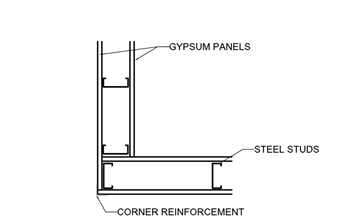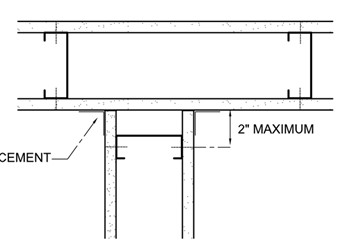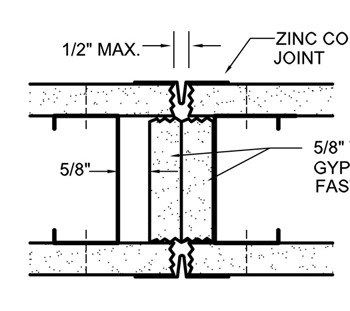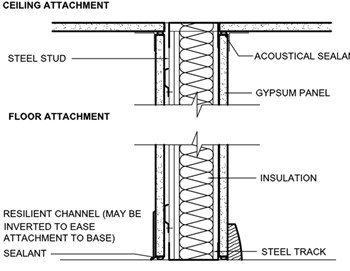This category provides details of cold-formed steel framed assemblies used in interior non-structural applications. By scrolling down the screen, one can view small sketches of each detail in the library. When a sketch of interest is found, it can be downloaded in either a pdf or dwg format by clicking on the appropriate word. The details must not be used without a complete evaluation by the owner’s design professional to verify the validity of the design.
INTERIOR NON-STRUCTURAL WALL 2 STUD CORNER DETAIL
Detail is of a non-structural cold-formed steel framed interior partition showing a 2 stud corner detail.
DOWNLOAD: DWG / PDF (Right click to save these files)

INTERIOR NON-STRUCTURAL WALL 3 STUD CORNER DETAIL
Detail is of a non-structural cold-formed steel framed interior partition showing a 3 stud corner detail.
DOWNLOAD: DWG / PDF (Right click to save these files)

INTERIOR ABUTTING PARTITION DETAIL
This is a detail that illustrates two intersecting walls.
DOWNLOAD: DWG / PDF (Right click to save these files)

PERIMETER RELIEF AT EXTERIOR WALL DETAIL
This is a detail that illustrates perimeter relief as an interior wall intersects the exterior.
DOWNLOAD: DWG / PDF (Right click to save these files)

CONTROL JOINT DETAILS
This is a detail of control joints in an interior partition.
DOWNLOAD: DWG / PDF (Right click to save these files)

INTERIOR WALL ACOUSTICAL HEAD OF WALL DETAIL
This is a detail of an interior non-structural wall at the head. Designed to maintain acoustical performance.
DOWNLOAD: DWG / PDF (Right click to save these files)

INTERIOR WALL ACOUSTICAL BASE OF WALL DETAIL
This is a detail of an interior non-structural wall at the base. Designed to maintain acoustical performance.
DOWNLOAD: DWG / PDF (Right click to save these files)

INTERIOR WALL FIRE RESISTIVE HEAD OF WALL DETAIL
This is a detail of an interior non-structural fire-resistive wall at the head. This detail must be evaluated for aniticapted differential movement, and gap. Final solution will require a proprietary design.
DOWNLOAD: DWG / PDF (Right click to save these files)

RESILIENT CHANNEL DETAIL
This is a detail of resilient channel installed on an interior partition.
DOWNLOAD: DWG / PDF (Right click to save these files)

INTERIOR PARTITION RELIEF AT COLUMN DETAIL
This is a detail on providing perimeter relief of an interior partition at a column.
DOWNLOAD: DWG / PDF (Right click to save these files)

INTERIOR CHASE WALL DETAILS
These details illustrate three ways of framing an interior chase wall.
DOWNLOAD: DWG / PDF (Right click to save these files)

CABINET BLOCKING DETAIL
These details provide alternate methods support blocking for cabinets.
DOWNLOAD: DWG / PDF (Right click to save these files)

FURRING DETAILS
These details show direct and free-standing furring conditiond.
DOWNLOAD: DWG / PDF (Right click to save these files)


