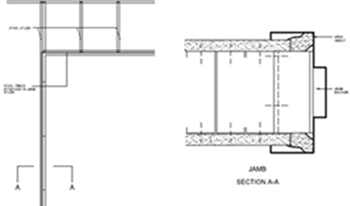This category provides details of cold-formed steel framed assemblies used in interior structural applications. By scrolling down the screen, one can view small sketches of each detail in the library. When a sketch of interest is found, it can be downloaded in either a pdf or dwg format by clicking on the appropriate word. The details must not be used without a complete evaluation by the owner’s design professional to verify the validity of the design.
LATERAL BRACING DETAIL
This is a detail that illustrates how lateral bracing of structural studs, interior and exterior, is accomplished.
DOWNLOAD: DWG / PDF (Right click to save these files)
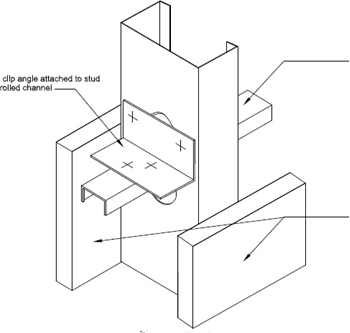
FLOOR TO FOUNDATION DETAIL
This is a detail that illustrates the floor framing system connection to the foundation.
DOWNLOAD: DWG / PDF (Right click to save these files)
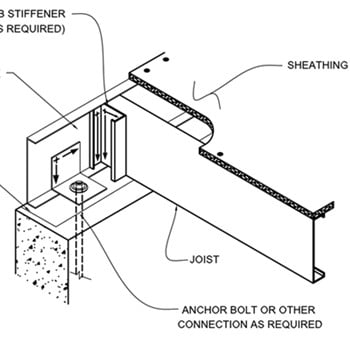
LAPPED JOIST DETAIL
This is a detail that shows a lapped joist over interior load bearing wall detail.
DOWNLOAD: DWG / PDF (Right click to save these files)
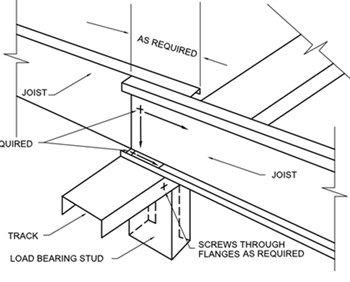
WEB STIFFENER AT CONTINUOUS JOIST DETAIL
This is a detail of a web stiffener in continuous joist application.
DOWNLOAD: DWG / PDF (Right click to save these files)
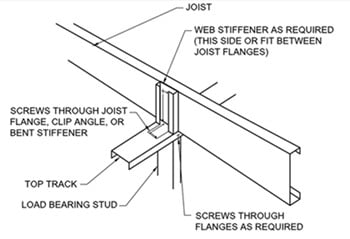
WEB STIFFENER AT INTERIOR SUPPORT DETAIL
This is a detail 0f a web stiffener in floor joist at interior support.
DOWNLOAD: DWG / PDF (Right click to save these files)
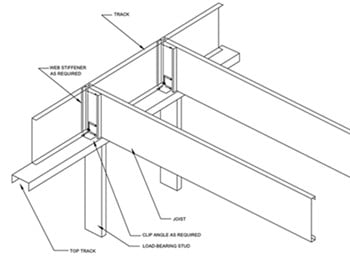
CANTILEVERED JOIST DETAIL
This is a detail of a cantilevered joist condition.
DOWNLOAD: DWG / PDF (Right click to save these files)
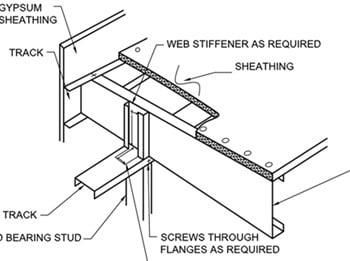
OPENINGS IN JOISTS DETAIL
This is a detail on reinforcing a hole in a floor joist.
DOWNLOAD: DWG / PDF (Right click to save these files)
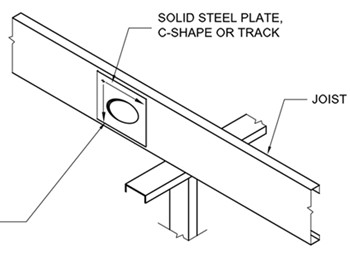
FLOOR OPENING DETAIL
This is a detail of an opening in a floor framing system.
DOWNLOAD: DWG / PDF (Right click to save these files)
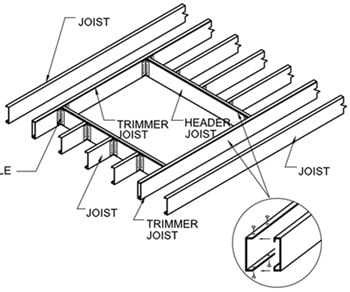
FLOOR HEADER AND TRIMMER DETAIL
This is a detail of a floor opening with a header and trimmer joist.
DOWNLOAD: DWG / PDF (Right click to save these files)
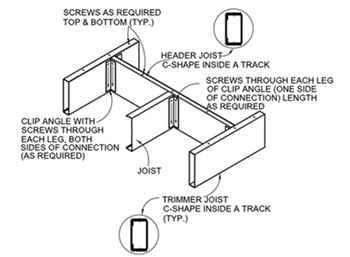
FLOOR BLOCKING DETAIL
This detail shows cross-blocking for floor framing.
DOWNLOAD: DWG / PDF (Right click to save these files)
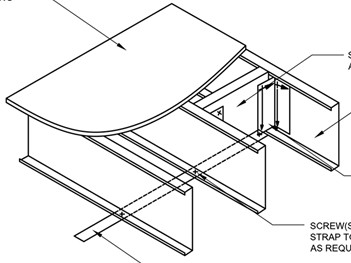
JOIST BEARING ON FOUNDATION AT OPENING DETAIL
This detail illustrates how to provide support when a floor joist bears on an opening in the foundation.
DOWNLOAD: DWG / PDF (Right click to save these files)
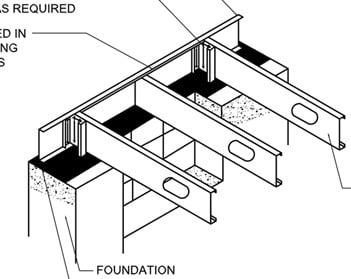
BOXED HEADER WITH JACK STUD DETAIL
This is a detail of a boxed header with a jack stud.
DOWNLOAD: DWG / PDF (Right click to save these files)
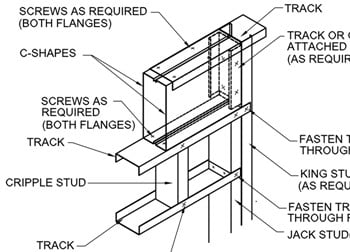
HEADER DETAIL
This is a detail of a boxed header in an interior structural assembly.
DOWNLOAD: DWG / PDF (Right click to save these files)
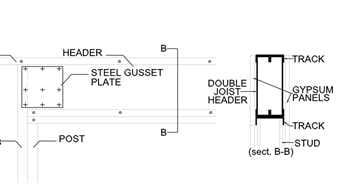
INTERIOR NON-STRUCTURAL WALL SMALL DOOR FRAME
This is a detail of a small-size door frame in a non-structural interior wall.
DOWNLOAD: DWG / PDF
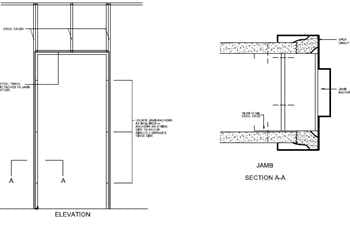
INTERIOR NON-STRUCTURAL WALL MEDIUM DOOR FRAME
This is a detail of a medium-size door frame in a non-structural interior wall.
DOWNLOAD: DWG / PDF
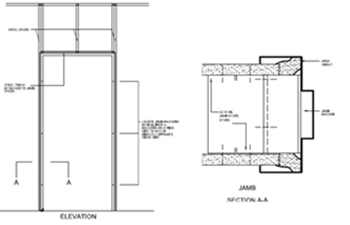
INTERIOR NON-STRUCTURAL WALL LARGE DOOR FRAME
This is a detail of a large-size door frame in a non-structural interior wall.
DOWNLOAD: DWG / PDF
