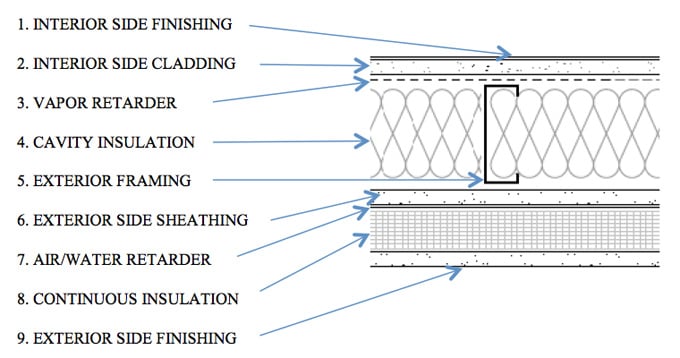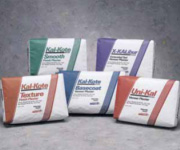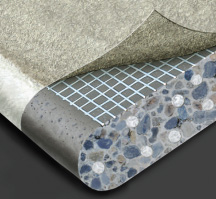
TYPICAL EXTERIOR WALL SYSTEM
The following are the primary components that together make up an exterior system:
(1) INTERIOR SIDE FINISHING

The most common interior finish is paint. Painting the interior cladding is fast, efficient, and it allows the surface to “breathe”. A critical design consideration for exterior wall applications is the use of a vapor retarder to control moisture migration through the wall. This is done to minimize the potential for condensation within the cavity. Some interior finishes, such as a vinyl wall covering introduces a vapor retarder into the system. This could be a problem if it provides a second vapor retarder which will trap moisture within the wall. A breathable paint finish does not introduce a second vapor retarder in the system. Paint should only be applied over a cladding of gypsum board and never over a cement board cladding. Underneath the paint and above the cladding there are two options.

The first option is to apply a joint tape over the cladding joints and cover it with a specially formulated joint compound. This tape comes in two forms, either as a paper or as a glass fiber mesh. Additionally, joint compound can be purchased either as a ready-mix, where the product is ready to be applied on the joint directly from the pail, or as a bag mix, where the powder must be mixed with water. Even though the ready mix is the more popular compound, the bag mix actually “sets” like plaster and offers greater strength and less shrinkage than the ready-mixed version. Both types are manufactured to meet ASTM C475 Standard Specification for Joint Compound and Joint Tape for Finishing Gypsum Board. Because applying joint finishing is a craft, there will be unique variations to the final look of the compound on the surface.
To help manage the expectations for the finished wall or ceiling, the members of AWCI in a joint effort with the Gypsum Association have developed level of finish specifications entitled GA 214 Recommended Levels of Gypsum Board Finish.

The next option available for filling between the cladding and the paint is to apply a gypsum-based plaster. Gypsum-based plaster can be either ‘conventional’ or ‘veneer’ plaster. Conventional plaster is typically three coats of plaster over a lath substrate, while veneer plaster is a thin coat of gypsum plaster over a gypsum panel.

The lath used in conventional plaster can either be a special gypsum base panel or a metal composition. The lath is attached to the metal framing, and the plaster is mixed and applied over the lath at the jobsite. The thickness of the plaster will vary depending upon the type of lath. For gypsum lath, the thickness should be ½”. For metal lath, measured from the face of the lath, the plaster should be 5/8”. The installation of the lath should comply with the requirements of ASTM C841, Specification for the Installation of Interior Lathing and Furring. The application of the plaster should comply with the requirements of ASTM C842, Specification for the Application of Interior Gypsum Plaster. Additional special requirements must be met if metal lath is proposed for attachment to metal studs.

Veneer plaster combines the ease and efficiency of standard gypsum panels with the durability of plaster. Standard gypsum panels, termed ‘gypsum base’, are manufactured with special face papers. These face papers are designed to enhance the bonding characteristics of a thin application of gypsum plaster. Installing gypsum base to metal framing is executed similarly to installing standard gypsum panels to metal framing. The joints between the standard gypsum panels should be finished with a chemically setting joint compound and paper tape. When applying gypsum base, comply with ASTM C844 Specification for Application of Gypsum Base to Receive Gypsum Veneer Plaster.

Veneer gypsum plaster is available in two formulations, one with lime and the other without lime. While the formulation with lime offers easier application, the formulation without lime offers a much higher compressive strength and better durability. Veneer plaster can be applied in either one or two coats. The thickness of these coats is critical to a proper application. For single coat veneer plaster applications, the thickness should be 1/16”. For two-coat veneer plaster applications, the thickness should be 3/32”. Application of veneer plaster should comply with ASTM C843 Specification for Application of Gypsum Veneer Plaster.
(2) INTERIOR SIDE CLADDING
The first component, claddings, are engineered panels that are designed to meet specific performance requirements, including fire resistance, structural capacity, moisture resistance (which includes mold resistance), durability, and surface readiness for aesthetic finishes. These various performance requirements will vary with the intended placement of the claddings and environmental conditions (interior or exterior). The most common claddings are either gypsum or cement based.

Gypsum panels consist of a mineral gypsum core that has a chemical composition of CaSO4.2H2O. The chemically combined water in gypsum panels is what gives them their inherent fire resistance. In addition, materials are added to provide enhanced performance. For example, glass fiber strands are added to the core to increase the fire resistance of the panel. The core is then covered with either paper facings or a glass fiber mat. Gypsum panels are manufactured to meet ASTM C1396 Standard Specification for Gypsum Board. Glass fiber mat panels are manufactured to meet ASTM C1658 Standard Specification for Glass Mat Gypsum Panels. Gypsum panels are recognized by the building codes as non-combustible.

Cement Board consists of a core of aggregated Portland cement which is reinforced with a polymer-coated glass fiber mesh that is embedded into the core on both faces. The combination of these materials results in a non-combustible panel suitable for wet environments. The panels are manufactured to meet either ASTM C1325 Standard Specification for Non-Asbestos Fiber-Mat Reinforced Cementitious Backer Units or ASTM C1186 Standard Specification for Flat Fiber Cement Sheets. Unlike gypsum panels, cement boards are only suitable as a backer panel substrate and should not be used as a finish layer with a paint coating.
In addition to using gypsum and cement as exterior sheathing, wood-based or foam type sheathings may be used as well.
(3) VAPOR RETARDER
The integration of a vapor retarder material in an exterior wall can be instrumental in minimizing the potential of condensation within the stud cavity. This is done by including a material that has a low “perm” rating that limits the migration of water vapor. According to The Gypsum Construction Handbook Sixth Edition, (USG Corp. 2009) Permeance is defined as “The ratio of the rate of water vapor transmission (WVT) through a material or assembly (between its two parallel surfaces) to the vapor pressure differential between the surfaces. The metric unit for measuring permeance is the metric perm 1g/24 h x m2 x mm Hg (in U.S. units, 1 grain/h x ft2 x in. Hg).” The type and location of a vapor retarder requires special consideration. A qualified mechanical engineer should be consulted.
(4) CAVITY INSULATION

Insulation in exterior applications functions to minimize heat transfer. The insulation is installed in the cavity of the partition where the fibers of the insulation will help impede heat energy as it passes through the system. Fibrous Insulation material is composed either of glass fiber or mineral wool. Mineral wool can be made up of either rock or “slag” wool. Cavity insulation is available as either faced or un-faced (no facing on the insulation). The facing, either kraft paper or foil, is typically used in exterior wall applications to control water vapor migration. Thermal batt insulation is manufactured to meet both ASTM C665 Standard Specification for Mineral Fiber Blanket Thermal Insulation for Light Frame Construction and Manufactured Housing and ASTM C553 Standard Specification for Mineral Fiber Blanket Thermal Insulation for Commercial and Industrial Applications.
Another type of cavity thermal insulation is spray foam insulation. The most common spray foam is closed-cell spray polyurethane foam (SPF). SPF can be sprayed into the stud cavity, where it expands and fills the entire cavity. It provides a very high thermal resistance and can function as an air barrier. Spray foam insulation must meet the requirements of AC377: Acceptance Criteria for Spray-Foam Plastic Insulation.
(5) EXTERIOR FRAMING

Structural cold-formed steel framing members are suitable for use in non-combustible construction. They are available in depths of 2-1/2”, 3-1/2”, 3-5/8”, 4”, 5-1/2”, 6”, 8”, 10”, 12”, or 14”. Their steel thicknesses range from 33 to 97 mils (20 or 12 ga). With so many sizes from which to choose, cold-formed steel framing can easily be engineered for most structural applications. Cold-formed steel framing can also function as framing members in floor or roof trusses, and can be used as the primary structural member for buildings, including mid-rise construction. The structural stud is commonly designed for use as a curtain wall stud. In curtain wall applications, the structural stud carries the lateral wind load back to the primary structure. Structural cold-formed steel framing must comply with AISI S100 North American Specification for the Design of Cold-Formed Steel Structural Members.

The bare steel itself must conform to the requirements of ASTM A1003 Specification for Steel Sheet, Carbon Metallic- and Nonmetallic-Coated for Cold-Formed Framing Members. In addition, the protective coating on the steel must meet ASTM A653 Specification for Steel Sheet, Zinc Coated (Galvanized) or Zinc-Iron Alloy-Coated (Galvannealed) by the Hot Dip Process. A G-60 or its equivalent (the thickness of the zinc that is applied over the steel) is required for structural framing. The rating denotes the amount of zinc that is applied in ounces per square foot of bare steel. The structural capacity is a function of the stud profile. To help in designing the framing of the system, the Steel Framing Industry Association (SFIA) offers a Technical Guide for Cold-Formed Steel Framing Products.
(6) EXTERIOR SIDE SHEATHING

The most common exterior sheathing used in non-combustible construction is a gypsum based paper or glass mat faced panel. The paper faced product must meet ASTM C1396 Standard Specification for Gypsum Board. The glass fiber faced panel must meet ASTM C 1177 Standard Specification for Glass Mat Gypsum Substrate for Use as Sheathing. Alternatively, a cement based product may be used as exterior sheathing. Cement based products offer the same or similar characteristics as paper or glass mat faced gypsum panels.
The IECC provides requirements for continuous insulation. Although the code does not specify on which side of the stud the insulation should be applied, the most common installation side is on the outboard side of the stud. Continuous insulation can serve as the primary exterior sheathing, meaning it can transfer lateral wind loads to the framing, and be a component that works to shed water away from the interior of the building. However, it does not have the capacity to resist the racking effect of wind or provide the required lateral bracing in cold-formed steel framed assemblies. This bracing is usually in the form of horizontal steel straps for the lateral bracing, and steel straps installed in an “X” configuration for the wind. Also, gypsum sheathing should not be assumed to function as a shear panel to resist wind.
(7) WATER RESISTANT BARRIERS, AIR BARRIERS, AND FLASHING
The proper design and installation of water resistant barriers and air barriers is becoming increasingly important. Water resistant barriers serve as a second line of defense against moisture (in its liquid state) entering the building. Air barriers are designed to resist air movement through the system. There are many products and designs that are available to meet these code mandated barriers. The proper design and installation of flashing is critical to control how water migrates in its liquid state through an exterior wall. Controlling how the flashing interfaces with the water and air barrier is very important as well. These topics will be covered in more depth on The Water and Air Barrier page of this site.
(8) CONTINUOUS INSULATION
The International Energy Conservation Code (IECC) mandates specific thermal resistance (R-Values) for the building thermal envelope which the IECC defines as “The basement walls, exterior walls, floor, roof, and any other building elements that enclose conditioned space or provides a boundary between conditioned space and exempt or unconditioned space” (2012 International Energy Conservation Code Section C202). The IECC divides North America into eight climate zones. A building’s required thermal resistance is determined by identifying in which of the eight zones it is located. In most cases, for cold-formed steel exterior systems, designers will include (8.) “continuous insulation” which is defined as “insulation that is continuous across all structural members without thermal bridges other than fasteners and service openings. It is installed on the interior or exterior or is integral to any opaque surface of a building envelope” (ASHRAE 90.1-2007 Energy Standard for Buildings except Low-Rise Residential Buildings).

Typically there are three types of continuous insulation. The first is expanded polystyrene (EPS). The second is extruded polystyrene (XPS) and the third is polyisocyanurate (PIR). Both EPS and XPS must meet ASTM C578 Standard Specification for Rigid, Cellular Polystyrene Thermal Insulation. PIR must meet ASTM C1289 Standard Specification for Faced Rigid Cellular Polyisocyanurate Thermal Insulation Board. In addition, there is a fourth type of continuous insulation available which is an insulation composed of rock or slag wool. The thickness of the continuous insulation is determined by where the project is located within the eight climate zones, and the provisions of IECC. Special fasteners and application techniques are required for all continuous insulations.
(9) EXTERIOR SIDE FINISHING
There are several options for finishing the exterior side of the assembly. Exterior finishes vary depending upon the desired final appearance. A stucco appearance can be created by applying either conventional stucco or by applying an Exterior Insulation Finish System (EIFS). Natural stone or ceramic tile can be bonded to the exterior side cladding. A brick exterior can be achieved by installing a single wythe of brick tied to the cold-formed steel system. Which of these finishes is chosen will determine which sheathing material will be applied underneath it.

