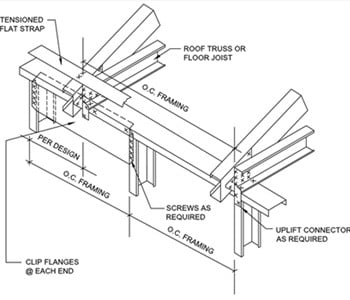This category provides details of cold-formed steel framed assemblies used in exterior structural applications. Specific emphasis is on the integration of continuous insulation with a mutlitude of exterior finish materials on cold-formed steel framing. By scrolling down the screen, one can view small sketches of each detail in the library. When a sketch of interest is found it can be downloaded in either a pdf or dwg format by clicking on the appropriate word. The details must not be used without a complete evaluation by the owner’s design professional to verify the validity of the design.
ROOF PARAPET WITH STUCCO FINISH DETAIL
This is a detail of an exterior wall finished with stucco with a parapet to roof interface.
DOWNLOAD: DWG / PDF (Right click to save these files)
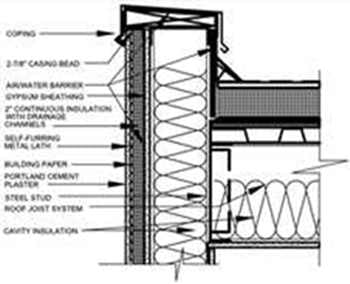
WINDOW HEAD DETAIL WITH STUCCO FINISH
This is a detail of an exterior wall with stucco finish at the window head.
DOWNLOAD: DWG / PDF (Right click to save these files)
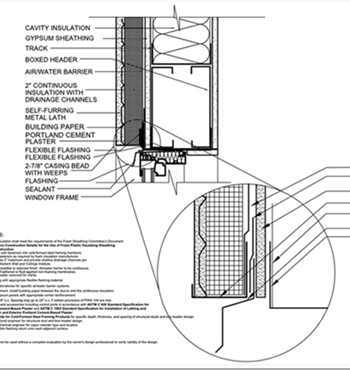
WINDOW JAMB DETAIL WITH STUCCO FINISH
This is a detail of an exterior wall with stucco finish at window jamb.
DOWNLOAD: DWG / PDF (Right click to save these files)
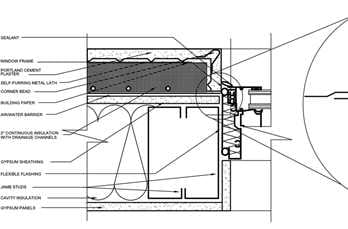
WINDOW SILL DETAIL WITH STUCCO FINISH
This is a detail of an exterior wall with stucco finish at the window sill.
DOWNLOAD: DWG / PDF (Right click to save these files)
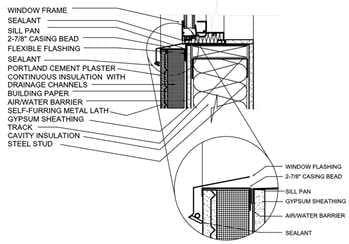
BALLOON FRAME EXTERIOR WALL WITH STUCCO FINISH
This is a detail of a balloon framed exterior wall with a stucco finish.
DOWNLOAD: DWG / PDF (Right click to save these files)
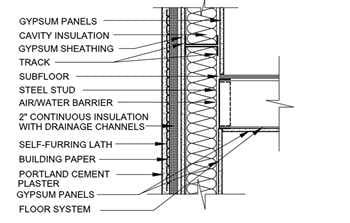
EXTERIOR WALL AT FOUNDATION STUCCO FINISH DETAIL
This is a detail of an exterior wall finished with stucco at the foundation.
DOWNLOAD: DWG / PDF (Right click to save these files)
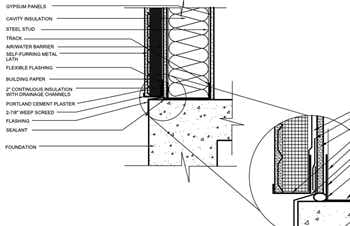
ROOF PARAPET WITH EIFS DETAIL
This is a detail of an exterior wall finished with EIFS with a parapet to roof interface.
DOWNLOAD: DWG / PDF (Right click to save these files)
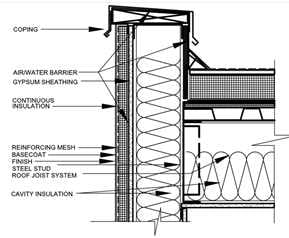
WINDOW HEAD DETAIL WITH EIFS
This is a detail of an exterior wall with EIFS at the window head.
DOWNLOAD: DWG / PDF (Right click to save these files)
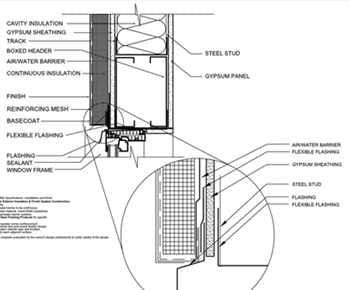
WINDOW JAMB DETAIL WITH EIFS
This is a detail of an exterior wall with EIFS at window jamb.
DOWNLOAD: DWG / PDF (Right click to save these files)
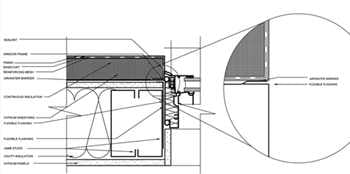
WINDOW SILL DETAIL WITH EIFS
This is a detail of an exterior wall with EIFS at the window sill.
DOWNLOAD: DWG / PDF (Right click to save these files)
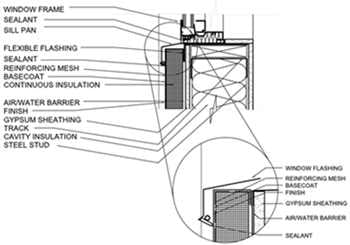
BALLOON FRAME EXTERIOR WALL WITH EIFS
This is a detail of a balloon framed exterior wall with a stucco finish.
DOWNLOAD: DWG / PDF (Right click to save these files)

EXTERIOR WALL AT FOUNDATION EIFS DETAIL
This is a detail of an exterior wall finished with EIFS at the foundation.
DOWNLOAD: DWG / PDF (Right click to save these files)
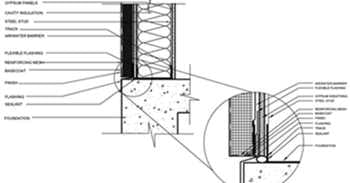
ROOF PARAPET WITH ANY FINISH DETAIL
This is a detail of an exterior wall with any finish at parapet to roof interface.
DOWNLOAD: DWG / PDF (Right click to save these files)
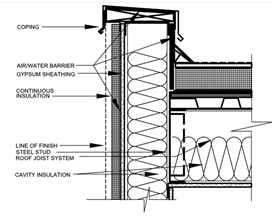
WINDOW HEAD DETAIL WITH ANY FINISH
This is a detail of an exterior wall with any finish at the window head.
DOWNLOAD: DWG / PDF (Right click to save these files)
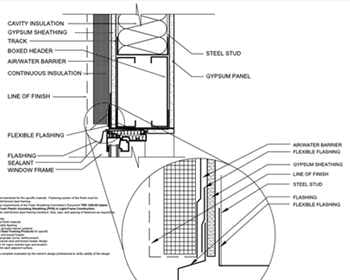
WINDOW JAMB DETAIL WITH ANY FINISH
This is a detail of an exterior wall with any finish at window jamb.
DOWNLOAD: DWG / PDF (Right click to save these files)
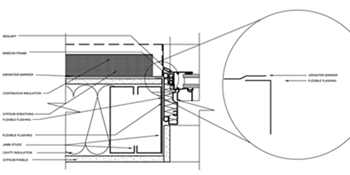
WINDOW SILL DETAIL WITH ANY FINISH
This is a detail of an exterior wall with any finish at the window sill.
DOWNLOAD: DWG / PDF (Right click to save these files)

BALLOON FRAME EXTERIOR WALL WITH ANY FINISH
This is a detail of a balloon framed exterior wall with any finish.
DOWNLOAD: DWG / PDF (Right click to save these files)
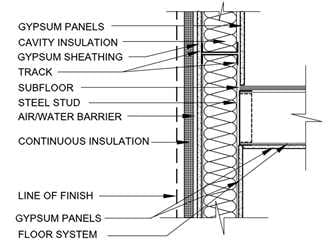
EXTERIOR WALL AT FOUNDATION WITH ANY FINISH DETAIL
This is a detail of an exterior wall with any finish at the foundation.
DOWNLOAD: DWG / PDF (Right click to save these files)
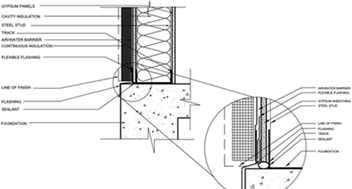
SINGLE STORY X BRACING DETAIL
This is a detail of X bracing in a single story structure.
DOWNLOAD: DWG / PDF (Right click to save these files)
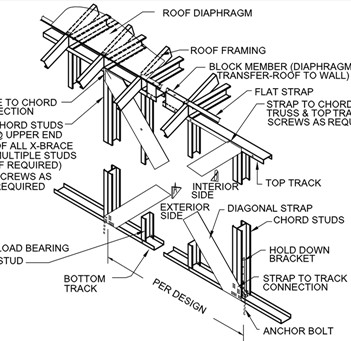
TWO STORY X BRACING DETAIL
This is a detail of X bracing on a two story structure.
DOWNLOAD: DWG / PDF (Right click to save these files)
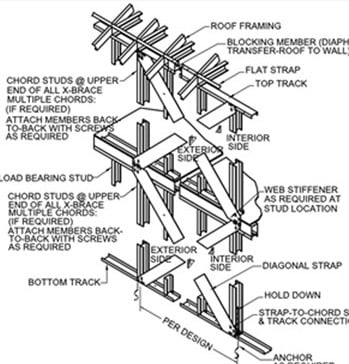
X BRACING DETAIL
This is a detail of X bracing attachement at base of wall.
DOWNLOAD: DWG / PDF (Right click to save these files)
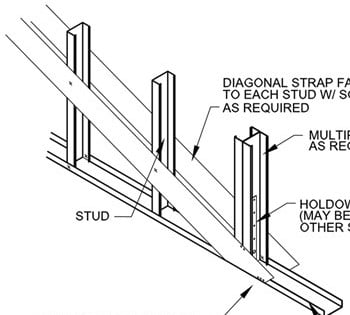
ROOF RAFTER AT EXTERIOR WALL DETAIL
This is a detail of a roof rafter to an exterior wall connection.
DOWNLOAD: DWG / PDF (Right click to save these files)

ROOF RAFTER AT RIDGE BEAM DETAIL
This is a detail of a roof rafter to ridge beam interface.
DOWNLOAD: DWG / PDF (Right click to save these files)

ROOF EAVE AND SOFFIT DETAIL
This is a detail of a roof eave and soffit condition.
DOWNLOAD: DWG / PDF (Right click to save these files)
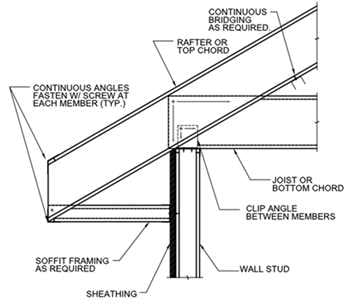
ROOF TRUSS AT EXTERIOR WALL DETAIL
This is a detail of a roof truss to an exterior wall connection.
DOWNLOAD: DWG / PDF (Right click to save these files)

NON-ALIGNED ROOF-WALL FRAMING DETAIL
This is a detail 0f a non-aligned roof-wall framing condition.
DOWNLOAD: DWG / PDF (Right click to save these files)
