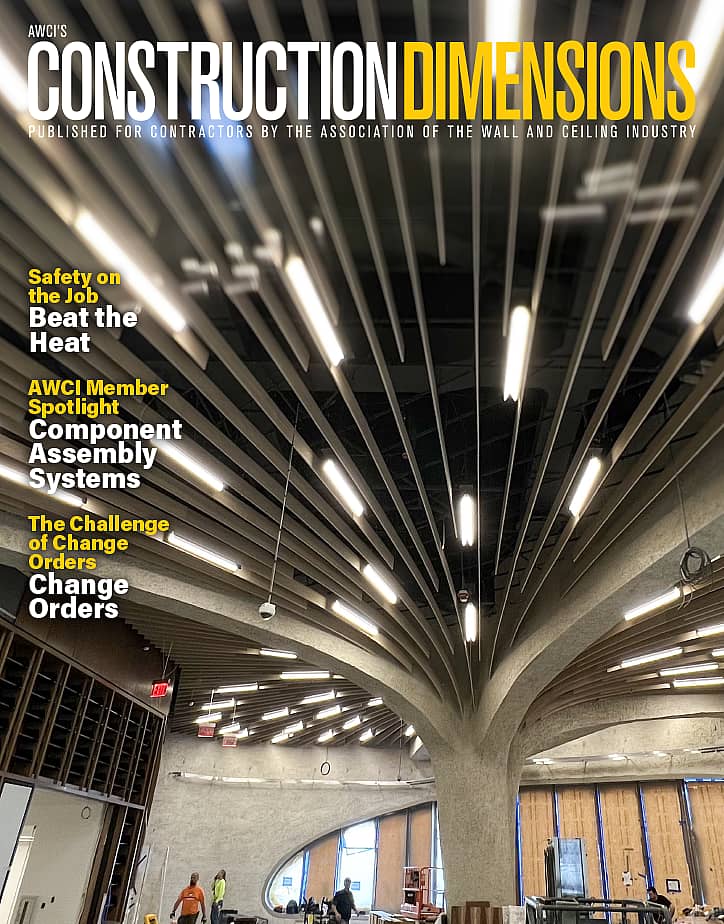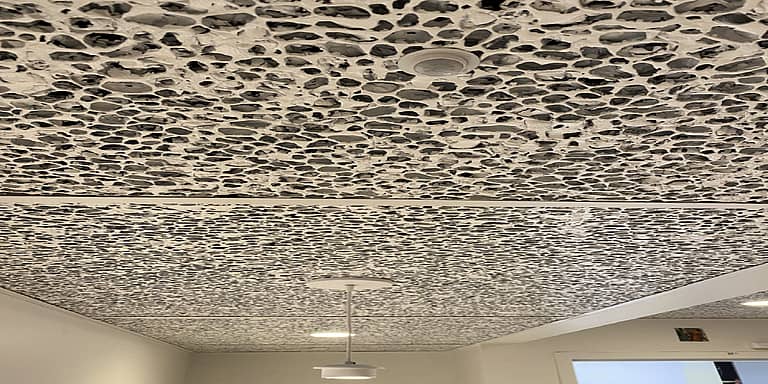Mission Ballroom
Denver, Colorado
AWCI Member Contractor: ICI
The following project was submitted to AWCI’s Excellence in Construction Quality Awards program in 2020 in the Steel Framing category.
The Mission Ballroom is a concert venue in Denver that opened in August 2019 with a capacity for nearly 4,000 patrons. The 60,000 square-foot ballroom offers multiple configurations that make the space available for concerts in addition to meetings, receptions, weddings, trade shows, private events and more.
AWCI member Interior Contractors Inc. of Denver started their steel framing and drywall work on this job in September 2018 and finished 11 months later after installing 147,100 linear feet of non-loading bearing studs, 13,750 linear feet of non-load bearing track, 344,480 square feet of drywall, 16,215 square feet of acoustical grid/tile and 211,300 square feet of insulation.
This project utilized steel framing in many way and presented several challenges including wall sections that were more than 40 feet tall and unique radius walls. The six bars were built with framing and drywall. This project also has an exterior smoking porch that has exposed studs. ICI used radius framing at the top of the stands.
In the nomination form submitted to AWCI, Lee Webb of ICI noted that “if you could peel away all of the finishes, you would be left with an impactful and, in our opinion, beautiful steel framed building. Before we started putting up drywall, our project manager made the comment, ‘It is a shame we have to cover up all of this steel.’ That is how excited we were about framing this project.”
Obviously, acoustics also had to be considered. The perimeter of the building is CMU 26 feet tall that then has 1-inch rigid insulation, framing, drywall and stick pin insulation with a mesh over the top to complete the build-up for acoustical purposes. This was difficult not only because of the height but because it had to be sequenced in a way that allowed the other trades to get their work in the wall. This required teamwork and communication with all partners.
The project used a perforated gypsum board along the radius wall as well as an acoustical carpet over the top to mitigate sound from disrupting the bar on the other side of the radius walls. This is unique because the drywall, made with gypsum plaster and fiberglass, has holes cut out of it to help bounce the sound.
ICI, based in Denver, is a design-assist specialty building company that constructs interiors and exteriors on a vast variety of projects including hospitality, retail, education, commercial offices, public works and healthcare. Visit icicolorado.com to learn more about this AWCI member’s company and work.




