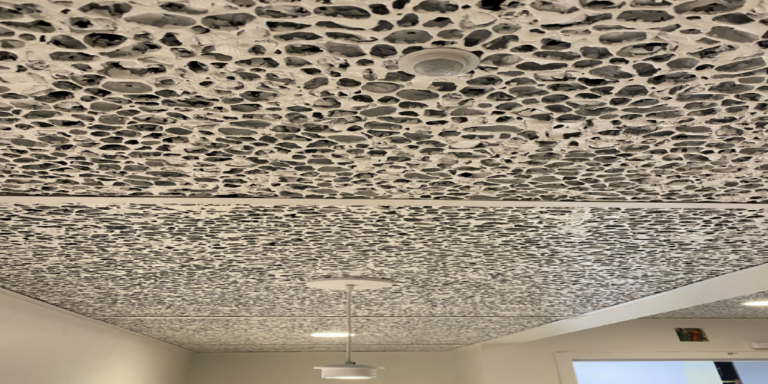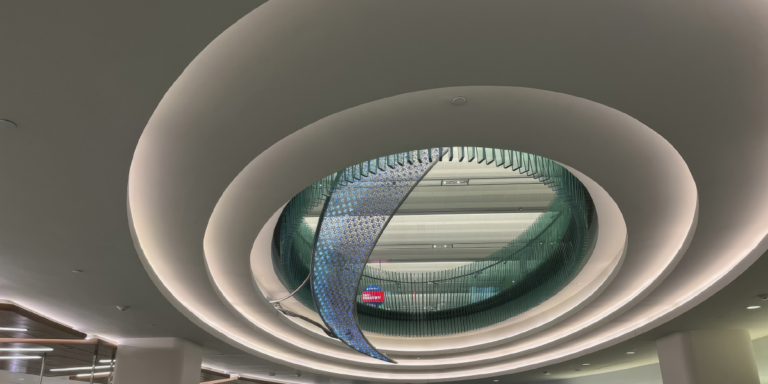The following project was submitted to AWCI’s Excellence in Construction Quality Awards program in 2019 in the Ceilings category.
It was the use of standard building materials in outstanding ways that made the ceiling work performed by OCP Contractors on the Cleveland Clinic Akron General Emergency Department a contender in AWCI’s awards program.
While acoustical ceilings were necessary for the design due to acoustical requirements outlined in the hospital setting, OCP had to find a unique way to butt the acoustical ceiling to a glass curtain wall. The exterior of the facility, partially consisting of glass curtain wall, meant that acoustical ceiling soffits had to be prefabricated to act as spandrel glass panel to mask the exposed, unfinished construction that could have shown through the glass curtain wall.
Integrated project delivery was a key to success. To meet the strict schedule, standard construction materials were prefabricated off-site for fast on-site installation. Acoustical ceilings were prefabricated off-site to ensure expedited completion without sacrificing quality. Because parts of the exterior façade were glass curtain wall, innovative problem solving was utilized to make the design work as intended with the materials chosen.
IPD principles used by OCP enabled the company to finish their work on time and on budget despite an increasing scope. Materials used on this job included 53,376 square feet of acoustical ceilings, 23,455 square feet of wallboard and 56,084 lineal feet of grid. OCP’s scope was a total of 73,341 square feet of the project, which was completed with just over 26,014 man-hours (258 weekdays).
OCP Contractors has been an integral part of the Ohio construction community for over 50 years, and has offices in Toledo, Cleveland and Columbus. Visit ocpcoc.com to learn more about this AWCI member’s company and work.




