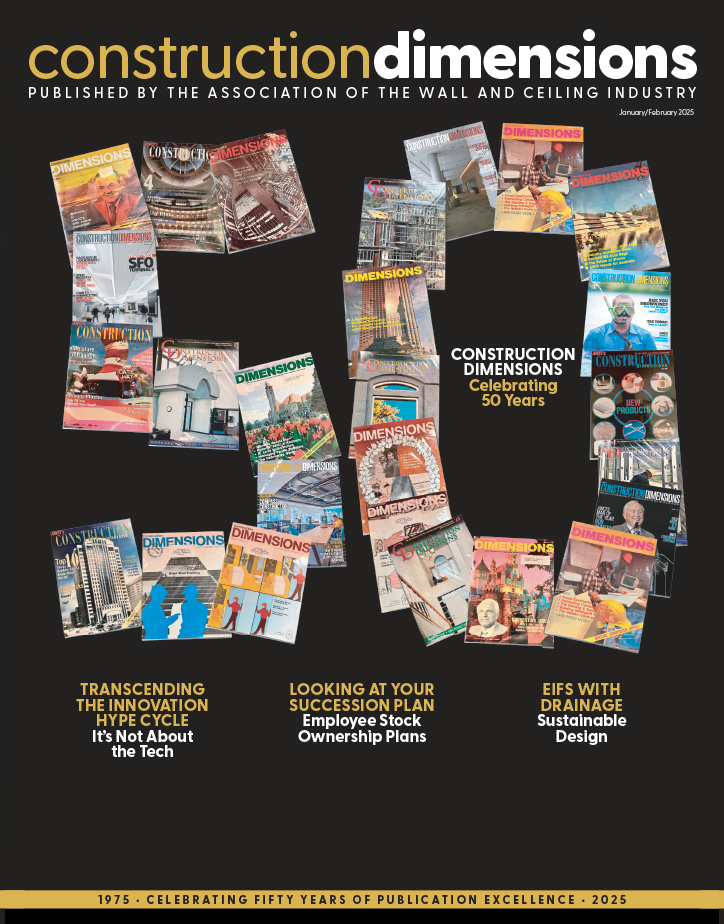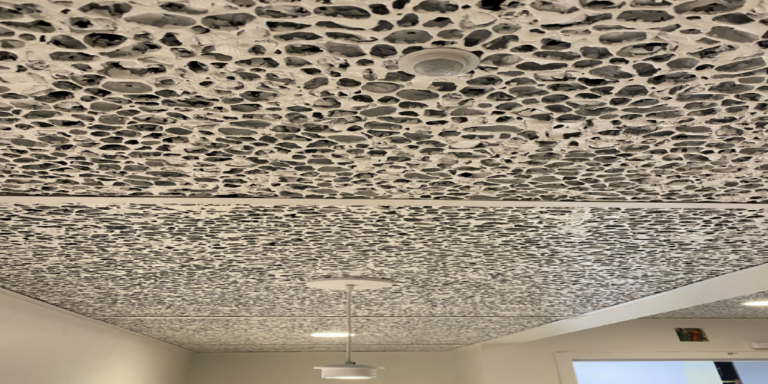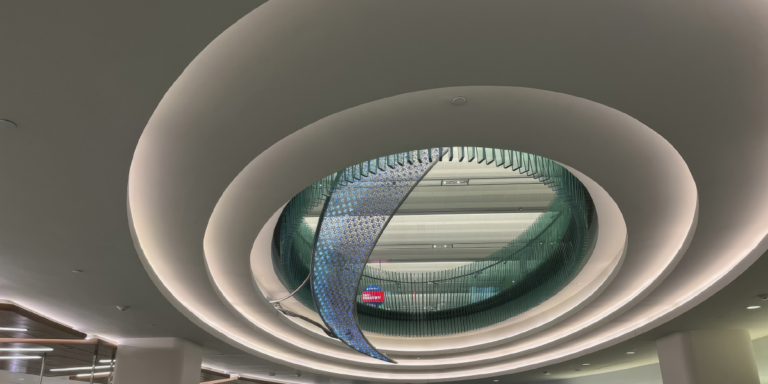Perrigo Northern Headquarters Building
Grand Rapids, Michigan
AWCI Member Contractor: The Bouma Corporation
The following project was submitted to AWCI’s Excellence in Construction Quality Awards program in 2022 in the Exterior Prefabrication category.
Prefabrication made a huge difference in the construction of the exterior of Perrigo’s new open-office style North American corporate headquarters in Michigan, and AWCI member the Bouma Corporation made it happen. Perrigo, with global headquarters in Dublin, Ireland, makes wellness products such as ibuprofen for CVS and acetaminophen for Walmart.
Using prefab for the exterior offered great benefits, especially considering the building was located in a dense, downtown area with tight lot lines. The 268 panels, which were 12 feet tall and 56 feet long, were installed in approximately 11 weeks. This saved Bouma an estimated 6,400 on-site man hours versus traditional methods. A local specialty trade partner spent approximately 3,300 man-hours in Bouma’s facility adding the thermally insulated metal panels, which accelerated the schedule and made it possible to deliver the project in the requested time frame. This also increased safety by eliminating the need to use a swing stage and lifts on-site because the system, including joints, was designed so all of the installation work was done from the interior floor slabs.
The panels consisted of cold-formed metal stud framing with glass-mat sheathing and a liquid-applied air and weather barrier to back up a thermally insulated, metal panel and hat channel finish system creating a rainscreen assembly. The parapet cornice was accented with a dimensionally dynamic aluminum composite material that was incorporated into the pre-assembled wall panels.
Due to the 56-foot length, the panels had to be specially engineered for shipping, delivery and installation to compensate for load inversion. The slab-to-slab infill panels needed to create a continuous exterior façade to cover the floor slab edge. Traditional hoisting clips could not be used for installation, and a specialty rigging apparatus was engineered and load tested to hoist the panels utilizing structurally reinforced window headers as the bearing points.
To minimize any variances, Bouma manufactured all studs for the job from coil stock using highly accurate CNC roll-forming machines. A rubberized peel-and-stick flashing membrane was used to create a continuous air and vapor barrier between the floor slab and the panel system’s air and weather barrier. To install the slab-to-slab infill panels, Bouma engineered, fabricated and proof loaded a custom rigging apparatus that used engineered window truss headers as the bearing point for lifting.
In all, the steel framing materials used on this project, which started June 1, 2020, and finished Sept. 30, 2021, included 124,318 linear feet of non-load-bearing studs; 41,543 linear feet of non-load-bearing track; 2,073 linear feet of load-bearing studs and 1,221 feet of load-bearing track.
The Bouma Corporation is a national self-performing architectural finishes subcontractor specializing in complex, large, high-quality and challenging projects. Major scopes of work include metal stud framing, fireproofing, EIFS, drywall, plaster restoration, acoustical and specialty ceilings, hard tile and flooring. Bouma also has a procurement division that purchases manufacturer-direct building commodities and imports specialty product. Visit boumacorp.com to learn more about this AWCI member’s company and work.
Want more news and information like this? Subscribe to AWCI's Construction Dimensions for free now.




