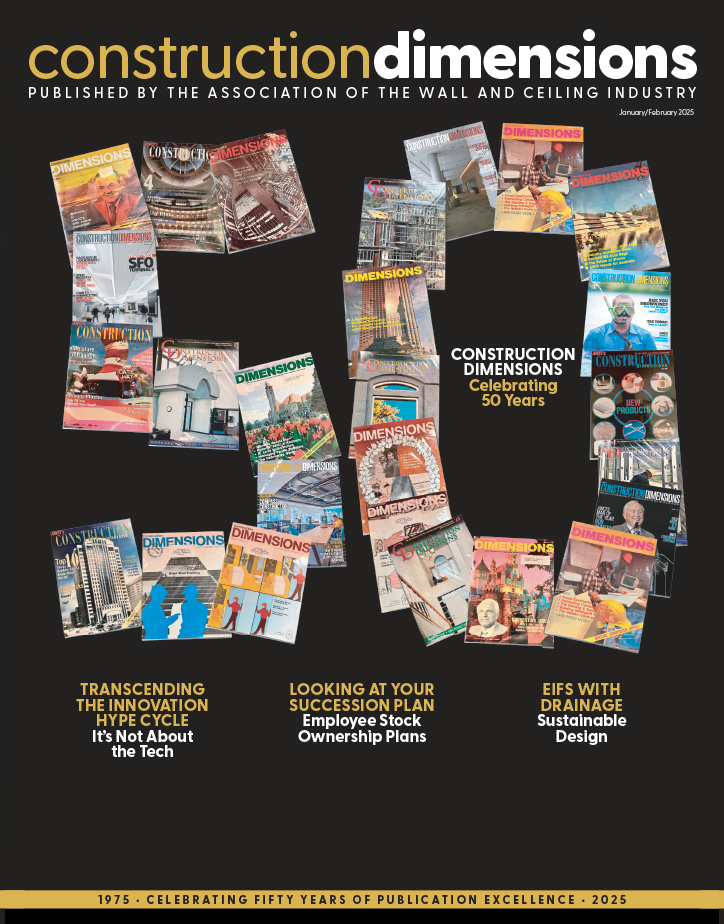AWCI's Excellence in Construction Quality Award 2017
Category: Interior Plaster
Winning Project: Santa Rosa Chapel at Children’s Hospital of San Antonio (San Antonio, Texas)
Total Man-Hours — 2,500
Total Square Footage — 55,000
Materials Used
Substrate — 20,000 sf
Acoustical Plaster — 20,000 sf
Acoustical Panels — 20,000 sf
Trim — 3,600 lf
Access Platforms — 10,500 sf
Challenge Accepted
MK Marlow Company, LLC teamed with the GC and steel manufacturer to merge information from four different models generated in four different software environments into CAD where they designed the framing solution in 3D and CNC fabricated CFS profiles from that model.
Once the single layer roll bended steel frame was complete, light gauge metal framing was modeled in 3D to infill the red iron, provide the varying wall thicknesses, and control the compound curving geometry.
CNC fabricated studs fit into custom angle as infill between red iron at thin wall areas. As the wall thickness increased, the angle offset increased until it could bypass the red iron and was able to span continuous from the curved floor track to the top track. Over the light gauge framing are multiple layers of 1/4-inch flex board and an acoustical plaster system.





