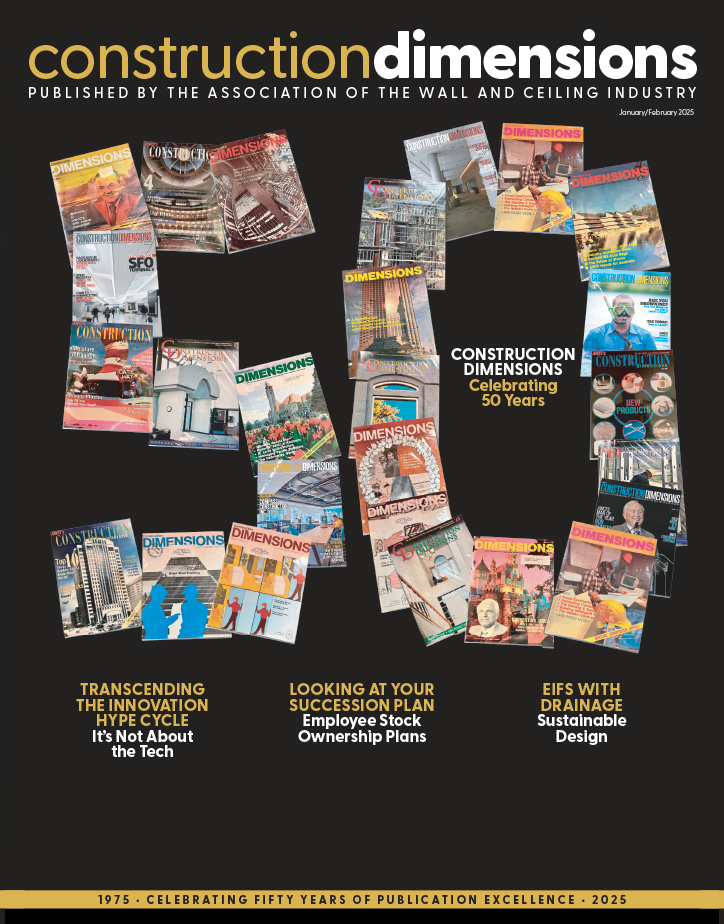The 2020 paper, “Technology Impact on the Means and Methods of Wall and Ceiling Construction,” from the Foundation of the Wall and Ceiling Industry, noted that artificial intelligence (AI) applications “stand to bring about construction efficiency by impacting the constructability of designs.” That efficiency potential has now arrived.
AI—real AI used by architectural, engineering and construction (AEC) professionals—is up and running. It’s enabling some architects to become “computational designers,” and some computational design students are coming out of architecture school eager to go into construction, sources say. Software is now available to take AI-generated designs, turn them into fabrication models and enable an AWCI member contractor, who is also a panelizer, to build them.
Computational Design
Today, an architect can supplement their own professional intuition with generative AI, or even use generative AI completely on its own merits, to design complex, three-dimensional structures. This computational design is “set to change the landscape of our industry as we know it,” a Trimble Construction article says.
Computational designers use software backed by algorithms and advanced computer processing to fill in the engineering blanks.
“As artificial intelligence continues to permeate industries such as architecture, engineering and construction, designers are now generating astonishing concepts of intricate structures and buildings,” says Arturo Tedeschi in a LinkedIn post. Tedeschi is an Italian computational designer and AI expert who has authored books on parametric architecture and algorithms-aided design.
The activator that has been missing is the software to “automate the design, fabrication and construction process,” says Scott Mitchell, founder of software developer STUD-IO. Mitchell calls it “intelligent software,” which acts as a translator. It turns an architect’s generative AI designs into production files, or machine files, that can run through common roll-forming machines to produce the studs needed for complex shapes.
The software is “intelligent” because it uses “intelligent algorithms that fall under the umbrella of AI,” Mitchell says. Such software goes way beyond simple programming. But no worries. All you do is push the button, so to speak, and the STUD-IO software supplies the machine files to roll form the studs needed, making 3D, geometric assembly a cinch.
Bottom line: An AWCI specialty contractor with roll-forming capability can check off the box, “Real-Time Engineering for a Wacky Complex Design.” He doesn’t need to engineer it. The machine files already reflect the loads, deflections and other forces involved. He just builds it.
A Tedeschi Built in a Day
In May, Wies Offsite, a part of Wies Drywall and Construction Corp., and an AWCI member, built a complex, 3D, cold-formed steel structure for Missouri’s AECTechCon. Go to BuildSteel.org and search “Proof of Concept” to see it.
For this project, Mitchell’s STUD-IO software converted a Tedeschi computational design into production files. Those files were fed into Wies’ roll-forming software. Then, Wies Offsite roll formed, cut and assembled the stud framing for the Tedeschi design in a day.
Just a point of clarification: Roll-forming software can normally do amazing real-time engineering to produce the kits of studs required to build something. But in this case, the structure was exceptionally complicated. Computational power beyond what is normal was needed to turn Tedeschi’s generative AI design into something constructible.
The project proved that a panelizer “can get crazy geometries correct,” Wies says.
Now it’s your turn.
“There are going to be more and more complex buildings. Designers are going to want to build this stuff. They have the tools to design it,” Mitchell says. “The bottleneck right now is it’s hard to build them. But that problem is being solved with software.”
What’s more, the software has the capacity not just to help build “crazy geometries,” but also to improve the production efficiencies for standard framing projects.
“If people aren’t working on an Arturo Tedeschi building, they might not need AI right now,” Mitchell says. “But as these tools become available, you’ll be able to click one button, and your files will be ready for your project. It’s coming.”






