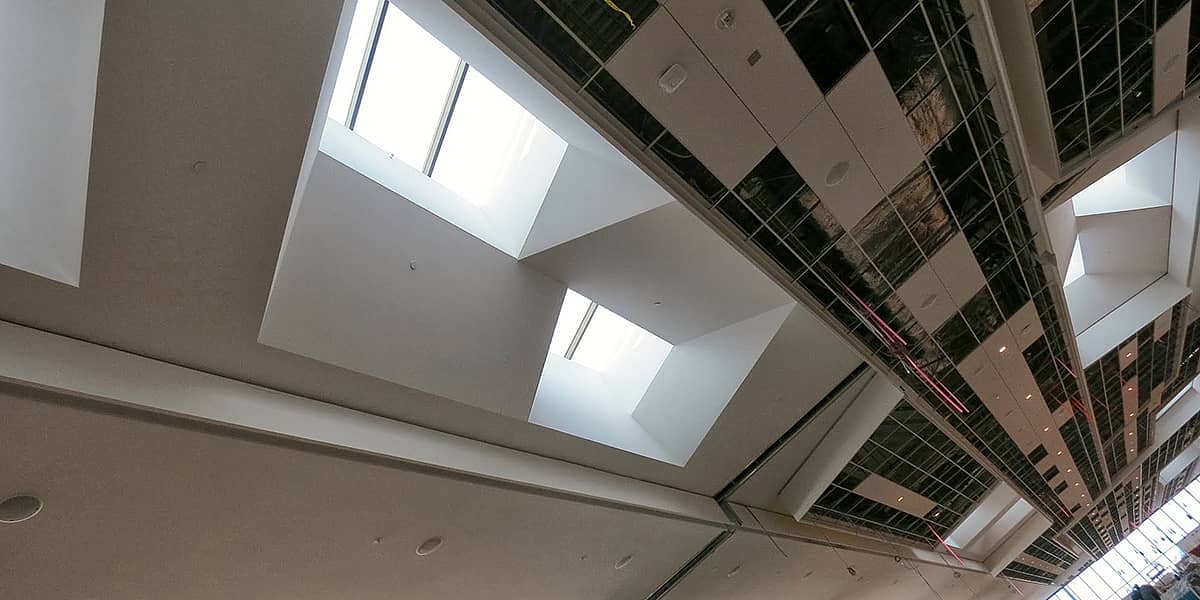San Francisco International Airport’s newly renovated Terminal 3 Boarding Area E is setting new standards in air travel with its innovative approach to airport design. The 102,000-square-foot renovation includes 37,000 square feet of offices and airport facilities on the Apron (Ground) level, while the 65,000 square foot departure level houses United Airlines and employs a range of expressive architectural elements to establish a clean, modern expression that communicates a sense of lightness and efficiency while framing dynamic views to the airfield and sky.
The 102,000-square-foot renovation includes 37,000 square feet of offices and airport facilities on the Apron (Ground) level, while the 65,000 square foot departure level houses United Airlines and employs a range of expressive architectural elements to establish a clean, modern expression that communicates a sense of lightness and efficiency while framing dynamic views to the airfield and sky.
The $138 million LEED Gold renovation turned what had been an otherwise humdrum concourse into one of the top in the nation. The original structure, completed in 1981, was a long corridor with nine gates. It had a low, acoustic-tile ceiling with fluorescent lighting, black-and-white signs with gate numbers, rows of generic, black plastic-covered seats, a couple restaurants and newsstands. Stripped to the foundation and structural steel, Boarding Area E grew out and up, adding about 18,000 square feet and increasing the number of gates from nine to 10. Highlighting service, hospitality and comfort, T3BAE’s design offers travelers many choices for how they would like to enjoy their time in the airport.
Along the main corridor, the ceiling has been raised to 23 feet—10 feet higher than the old terminal. In the new raised ceilings, a series of 20 skylights is arranged in a rational but dynamic pattern across the roof. The skylights, clerestories and the picture window provide the concourse with significant daylight. The dramatic pattern of angled surfaces in skylights, ceilings and soffits diffuses the light pouring in. What’s more, the pattern on the high ceiling was not random. It was inspired by shifting landscape forms and is “a subtle nod to the changing experience of viewing the sky and land as one travels in an airplane,” says Melissa Mizell, design director for Gensler. At the end of the walkway, a 23-foot-tall picture window offers a panoramic view of the runways.
The terminal also features amenities such as a yoga room, private dressing rooms, high-tech gate lounges and an interactive children’s play area. All put together, they reflect innovative airport design strategy and provide a truly unparalleled travel experience. Four restaurants, eight stores and two pop-up shops are distributed throughout the concourse and the focus is on the local Bay Area culture and foods. The terminal also offers free Wi-Fi, 375 power outlets, nine work stations and interactive maps that enable travelers to download airport information to their phones. Near the entry, a “flight deck” features touch-screen information panels and a big-screen map that depicts the last 24 hours of flights out of SFO. Even the restrooms are fancy and spacious, with natural light—there are even dressing rooms.
“You’ll find luxury perks in T3E that you’d normally see in a four or five star hotel like lounge seating and a living room feel,” said airport director John Martin.
Hensel Phelps and Gensler relied on AWCI member California Drywall to engineer, create and install thousands of feet of custom, knife-edge GFRG panels that run the length of the building. California Drywall developed shop drawings that provided the construction team valuable data and ensured proper installation. The California Drywall team then worked with a GFRG manufacturer to create a system of over 100 panelized sections that were fabricated off-site and shipped to the job site for installation. The terminal also includes “miles” of more standard soffits, though many include custom tape-able break shapes.
California Drywall installed drops, rising from a ceiling level of 23 feet to over 30 feet at roof level for each of the 20 skylights in the terminal. While a majority of the skylights themselves were standardized at approximately 5 feet by 12 feet, there were variations in framing angles and pitches that made each unique and thus required framing, hanging and taping specific to it.
With the emphasis on daylighting throughout the terminal through the use of the skylights, clearstory and full-height glazing, California Drywall’s work needed to be perfect (including a Level 5 finish) in order to give a singular, clean appearance.
In other scopes of work, California Drywall completed metal stud framing and drywall for interior walls, soffits and ceilings for a yoga room, changing rooms, four restaurants and eight retailers throughout the terminal.
At the exterior California Drywall installed 22 foot tall, 18 inch wide studs to help achieve the design team’s goal to “let the light in.” The size and strength of the studs contributed to the ability to construct large banks of full-height windows up to 100 feet wide, which both provide natural light and highlight the view of airfield operations.
The terminal opened in January 2014.
“This was a complex, challenging job,” said Steve Eckstrom, president of California Drywall. “We are proud of our work and even more proud of being part of a team that delivered such an exceptional building.”
Founded in 1946, on the principles of quality, service and value, California Drywall is a design-assist specialty contractor focused on delivering great results for its customers and their projects. Consistently ranked as one of the top wall and ceiling contractors in the country by Engineering News-Record, California Drywall’s services include metal framing, drywall, acoustic and specialty ceilings, lath and plaster, painting and fireproofing.





