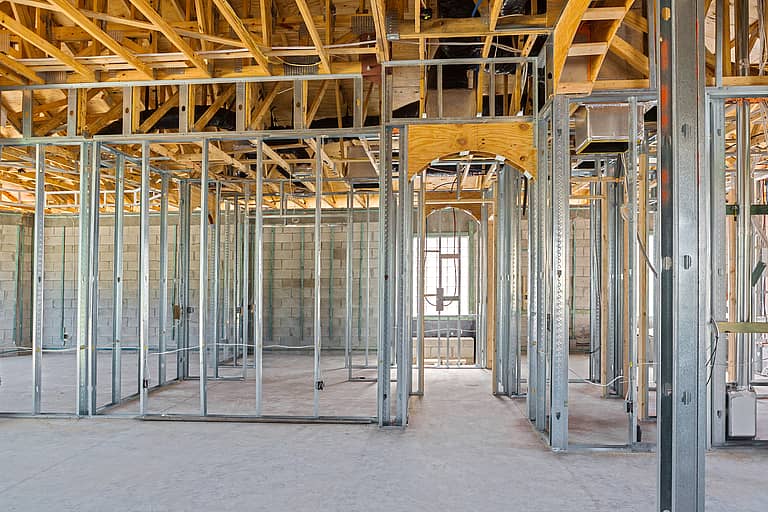Q: I need to select an interior non- loadbearing steel stud, but I’m confused by the term “composite design.” What does it mean, and when can I use it?
A: One of the many benefits of steel studs is the fact that we can select the most efficient stud size and spacing based on structural capacity and economy. The stud’s structural capacity is predicated on the shape of the stud steel’s material properties. The shape varies by the profile of the stud, primarily the depth of the stud for non-structural applications, and the steel thickness. A non-structural stud simply means that the stud is not designed to carry the primary weight of the structure, including its occupants, or resist any of the force from wind.
The term “composite” in this case means that we can include the contribution of gypsum panels to wall stiffness. Through testing we know that when gypsum panels are installed on both sides of a steel stud, the wall becomes stiffer than it would if no panels are present. The recent release of the Steel Framing Industry Association’s “Technical Guide for Cold-Formed Steel Framing Products” includes what are called “limiting wall heights” tables for both composite and non-composite interior non-structural framing. New this year is the addition of the composite tables. The tables are the result of joint testing between SFIA and the Steel Stud Manufacturers Association.
Composite design has been around for many years. Most steel stud manufacturers have tables available with composite design as an option. Generic composite tables until this latest publication from SFIA were outdated by revisions to the method in which these heights were developed. Therefore, the new tables should be used.
Using composite design has its definite advantage. For example, if we look at the SFIA tables based on stud properties alone, the safe maximum wall height that we can use for a 362S125-18 (3 5/8 inch, 18 mil “C” shaped stud) is 12 feet, 2 inches. This can be found on page 20 of the SFIA Technical Guide. The wall height is increased to 15 feet, 2 inches by using the composite table found on page 23. This is a significant increase and can be an advantage to both the designer and the contractor. Without composite design, deeper and thicker steel studs may have to be used, which impacts installed cost and wall thickness.
There are certain items to keep in mind when using this table. Composite tables are based on both the stiffness of the assembly and the strength of the stud. Composite design only enhances the height of the wall for stiffness or deflection. In some cases the strength of the stud alone will determine the wall height as the stiffness only relates to how much will the wall move or deflect when a load is applied to it. This movement is limited by design to minimize the potential of cracking of the finish material. This could be for elastic materials such as gypsum panels or brittle materials such as ceramic tile. Gypsum panels can accommodate more movement than tile. For the example above, the amount of movement is limited to the ratio of the span or height of the wall in inches to 240, commonly known as L/240. This is the recognized deflection limit for gypsum panels. Brittle materials should be designed for a minimum of L/360.
Composite design requires that at least a single layer of gypsum panel be installed on each side of the stud. This panel must be installed vertically, meaning the long dimension of the panel must be parallel to the framing. Fastening of the panel to the stud is critical. The appropriate fasteners, a number 6 drywall screw, should be used and be spaced a maximum of 12 inches on center if the studs are 24 inches on center, or 16 inches on center when the studs are 16 or 12 inches on center. This means that there is no data to support the contractor who prefers to run the gypsum panels horizontally, with the long dimension of the gypsum panel perpendicular to the framing.
A common design is to stop the gypsum panels on the wall 6 inches above a suspended ceiling. There are many reasons to do this, but it means that there is no contribution to stiffness above that point. Hence the composite tables should not be used. Composite tables should not be used in furred conditions where the gypsum panels are used on only one side of the stud. Another consideration is how much the floor above is expected to deflect or move. This movement is accommodated by installing a stud shorter than the actual “top of the floor below” to “bottom of the floor above.” This difference, if significant, should be considered by an engineer for it will negatively impact the wall height.
The important thing to remember is that using composite design has significant advantages. However, there are several items to consider first. It is suggested to discuss the use of composite tables with your cold-formed steel framing manufacturer.
Robert Grupe is acting as AWCI’s director of technical services. He can be reached at (703) 538.1611 or [email protected].




