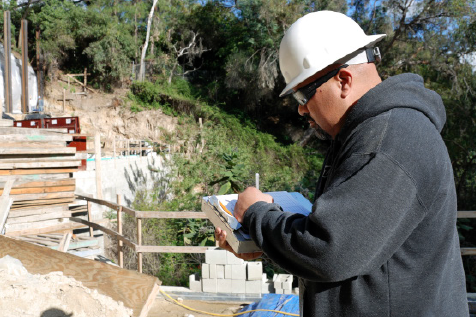Q: What can you tell me about gypsum block?
A: Gypsum block, while no longer available in the United States, has a long history of success. As the name implies, gypsum blocks are made of gypsum and are similar in concept to concrete masonry units or concrete blocks. One significant difference, other than the core, was the size of the blocks themselves. Gypsum blocks were available in 3-inch, 4-inch, and 6-inch thicknesses. The individual blocks had a height of 12 inches and a length of 30 inches. The product was available with either a solid core or with hollow tubes that ran the length of the block. The blocks were installed in a running bond pattern similar to concrete blocks. Instead of using a concrete-based mortar to bond the blocks together, gypsum blocks used a gypsum-based material. The earliest found technical information dates back to an approximate publish date or 1919, with data going back to 1910.
One building of note is the Merchandise Mart in Chicago where gypsum block was used throughout. The building was designed by Alfred Shaw and was completed in 1930. The 4.2 million square foot structure covers two city blocks and is 25 stories tall. The Merchandise Mart is still considered to be the world’s largest commercial space. The use of gypsum block was very common for interior partitions for many decades. In the United States, the marketing for this tile was phased out by the mid-1970s.
The block was the substrate for the direct application of gypsum plaster. When complete the wall was totally non-combustible and offered impressive fire-resistive properties. This is the reason why it was so prevalent in commercial buildings. In residential construction, combustible construction was allowed so wood-framing dominated that construction sector. What is interesting is that because of the fire-resistive properties of gypsum, the use of gypsum block offered designers a thin partition that could achieve 3- and 4-hour fire-resistive ratings. Three-inch gypsum block walls with 5/8-inch gypsum plaster on both sides provided a 3-hour fire rating. Four-inch gypsum block walls with 5/8-inch gypsum plaster on both sides provided a 4-hour fire rating.
The mass of the wall assembly provided good sound attenuation properties. The data predates the current ASTM Standards for testing and recording Sound Transmission Classification. For added sound attenuation, steel resilient clips were available; this allowed for decoupling the gypsum plaster on one side from the block itself. There were two clips for that purpose. One was designed for gypsum lath that would then receive a half-inch of gypsum plaster, and the other for cold-rolled steel channels and metal lath. The clips were attached to the block to which the cold-rolled steel channels were attached. Metal lath was then wire tied to the channels and 5/8-inch gypsum plaster troweled in place. The weight of the resilient system was 23 pounds per square foot, while a cold-formed steel stud gypsum panel partition with the same sound performance is around five pounds per square foot.
As mentioned earlier, the walls were considered non-load-bearing, but when installed properly could achieve respectable wall heights. Looking back at the old technical data from around 1919, the 3-inch hollow block could reach a 13-foot height. The 6-inch hollow block attained a 30-foot wall height.
It is interesting that while gypsum block has become obsolete in the United States, it is experiencing a resurgence of popularity in other countries. Another interesting fact is that in these other countries use block in residential construction, not in commercial. One other difference is the size of the individual block. These blocks are available in 60 mm, 70 mm, 80 mm and 100 mm thicknesses. This roughly converts to 2 3/8, 2 3/4, 3 3/16 and 3 7/8 inches, respectively. The block lengths are 666 mm with a height of 500 mm (26 1/4 inch by 19 5/8 inch). The blocks are available in three formulations: a regular version for standard application, a heavier density version for increased sound performance, and a version for humid environments such as kitchens and bathrooms.
The wall system is widely accepted for multifamily construction. The block itself is perceived as providing a healthy and sustainable alternative. The health-related attributes are from the fact that the block is non-emitting, meaning very inert in installation. Further, the wall system does not have a food source to support mold growth. Gypsum itself is seen as a highly sustainable material, especially if it is synthetic gypsum. The use of synthetic gypsum is becoming a challenge as some countries are moving away from coal-fired power plants, which is the source of the byproduct synthetic gypsum.
The use of gypsum blocks has a long, successful history in the United States. Any commercial building built between the 1920s to the early 1960s may have the product in place for interior partitions. Its use here in the United States has been replaced by other systems. However, gypsum blocks continue to be widely used in other parts of the world.
Robert Grupe is AWCI’s director of technical services. Send your questions to [email protected], or call him directly at (703) 538.1611.




