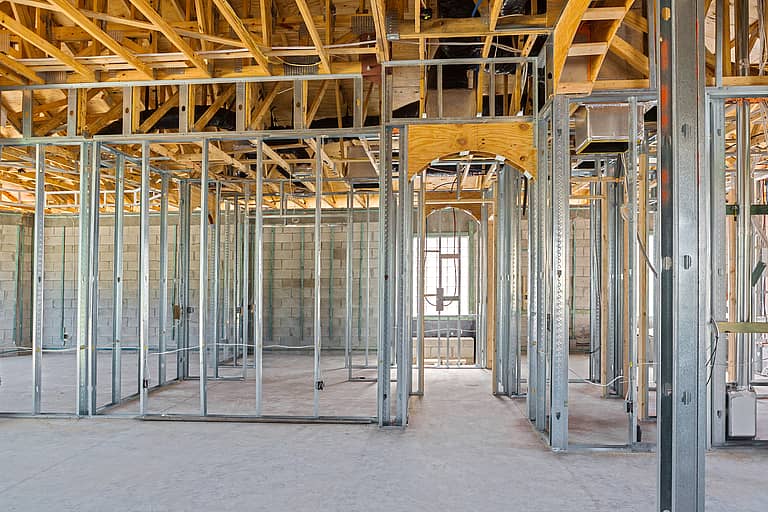Q: Can you explain to me what top-down construction is?
A: Top-down construction, is sometimes called “pre-rock.” It can be an essential sequencing change designed to ensure that the integrity of the fire resistance of a wall is maintained when multiple through-penetrations of that wall are required. It allows for sequencing of trades that plan for mechanical, electrical and plumbing utilities to be installed in a coordinated timeline of sequence with gypsum panel and cold-formed steel framing. The common construction practice is to allow the MEP to be installed first with the interior nonstructural cold-formed framing to follow. Also, in commercial, non-residential construction, corridors are an ideal location to run main utility lines that then branch off into the individual rooms. Consequently, this results in multiple penetrations being in close proximity of each other, especially in healthcare and hospitality occupancies. This requires a cumbersome and time-consuming process of piecing together gypsum panels on the wall around the penetrants. It increases the probability of error in the installation, which can result in negating the integrity of the wall. The integrity of the through-penetration firestop may also be at risk. Further, this type of installation can lead to interpretative issues during the inspection process.
Top-down construction allows for the drywall trade to install the nonstructural cold-formed steel framing and the gypsum panels that will be above the finished ceiling plane. This assures proper placement of framing and the use of whole sheets of gypsum wallboard. Then the gypsum panel joints are kept to a minimum, and the vitally important placement of these joints are controlled. This is all completed prior to the installation of the MEP. The proper placement of the panel joints in fire-resistive construction is critical to achieve the intended fire resistance rating. This means there should be a staggering of vertical joints between adjacent studs. The MEP trades now follow and make clean holes through the gypsum panels at the precise location for their utilities. The firestop materials are then installed exactly as they were tested without the many gypsum panel joints as is common with the traditional installation sequence.
It is highly desirable from a contractor’s perspective to install these first gypsum panels with the long dimension of the gypsum panels running perpendicular to the cold-formed steel framing. This minimizes the number of gypsum panel joints and allows for a faster installation. It also aids in assuring the required staggering of vertical gypsum panel joints.
Placement of gypsum joints is always a design consideration for the contractor. With top-down construction it may take an additional level of scrutiny to guarantee that any fire resistance rating is maintained. The staggering both vertically and horizontally of these joints should always be an important consideration. The resulting continuous horizontal joint, which should fall above the final finished ceiling plane, could potentially be an issue. For example, some fire-resistive designs require that all horizontal joints be staggered from one side of the partition to the other. Many gypsum panel manufacturers have tested for this condition, so it is simply a matter of confirming that it is acceptable with the contractor’s gypsum panel manufacturer partner.
Another issue could be the mating of the vertical installation of gypsum panels with those that are installed horizontally. Should the contractor want to install the panels vertically, or on long dimension of the panels parallel with the framing, below the finished ceiling, it will result in an undesirable joint. The intersection of the horizontal top-down panel and the remaining vertical panels will result in the tapered edge of the panel to abut the square edge at the end of the lower panel. It is impossible to aesthetically conceal a square end to a tapered edge. The finishing tools “ride” the square end, thus creating a ridge. This condition will be mitigated should the errant joint fall above the ceiling plane and need only be finished to maintain the fire integrity of the wall. This is an issue that should be discussed with the gypsum panel manufacturer.
The final issue to consider is that the top-down panels will most likely be installed prior to attaining the proper environmental conditions for gypsum panel installation. The solution to this is to use gypsum panels that are formulated and designed to perform in a more adverse environment, the primary issue being an environment that is conducive to the propagation of mold. Always work with the gypsum panel manufacturer and follow those recommendations.
Top-down construction isn’t a new shift in sequencing, and in many locations for certain types of construction, it has become the standard method for installing fire-resistive partitions that will witness multiple and varied through-penetrations. It does require working closely with the general contractor and all the trades involved. Also, there is the need to work with product manufacturers to assure compliance to the codes as well as any environmental concerns. This type of construction should be given strong consideration where fire resistance and code compliance are to be considered.
Robert Grupe is AWCI’s director of technical services. Send your questions to [email protected], or call him directly at (703) 538.1611.




