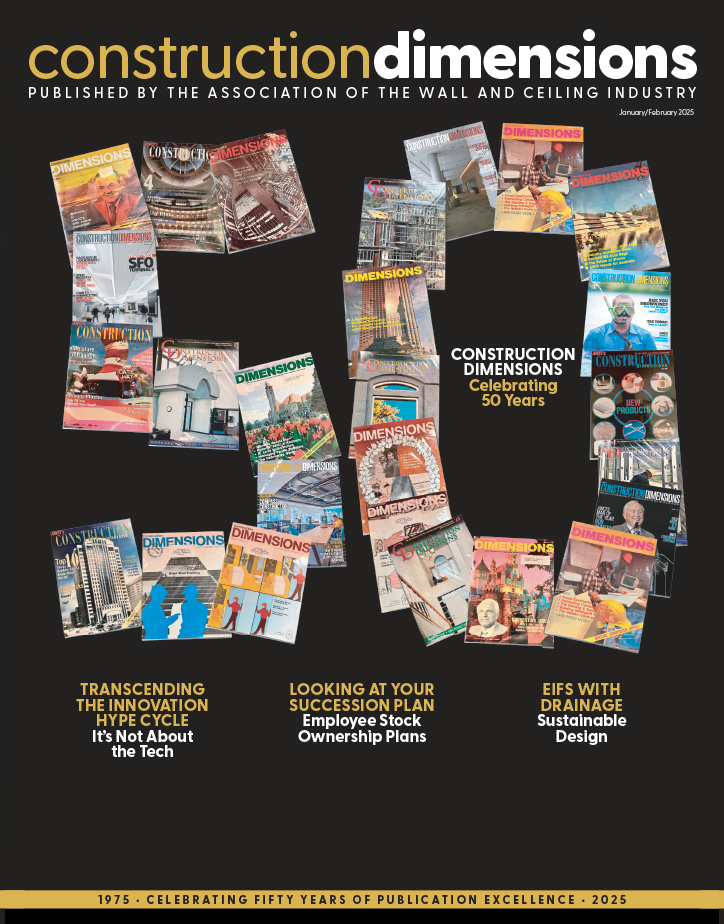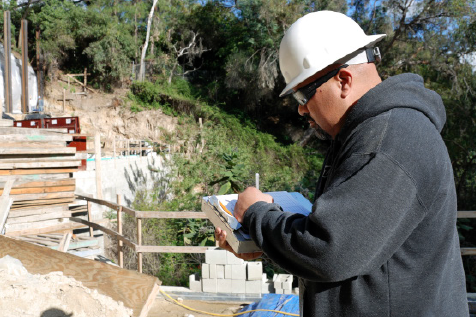Q: Can you explain the phrase “surface burning characteristics”?
A: This is a phrase that is used to define the relative fire performance of individual building products. The suitability of a specific building material as an interior finish in specific types of buildings and occupancies, is regulated by building codes. Building types are broken into the basic categories where the various building elements are labeled combustible, non-combustible, exterior wall non-combustible, heavy timber and any approved building material. There are 10 different code-recognized occupancies that include various forms of residential, institutional, assembly and educational. The underlying intent with surface burning characteristics is to promote life safety. In this case, it is to minimize the threat of interior finish materials becoming the fuel to expand the conflagration in the event of a fire.
Two of the most dramatic fire events that underscore the importance of controlling the finish materials are two fires in high-rise structures that occurred in the city of São Paulo, Brazil. In 1972, the 32-story Andraus Building became totally engulfed in flames when a fire started on the second floor. The second fire was the 25-story Joelma Building, which was completed in 1971. The building was constructed with non-combustible structural elements, that is, reinforced concrete. The interior finishes, as was the case in Andraus, unfortunately, were combustible. In 1974, a fire started on the 12th floor, and within 20 minutes the entire structure was engaged. There were 179 deaths in Joelma making it one of the worst fire disasters in buildings. The extensive use of flammable building materials was the cause in the rapid spread of both fires.
To prevent this from recurring, the building codes have controlled the types of interior finish materials by their predisposition to spread fire. This is through analyzing the material’s surface burning characteristics as determined by the use of a standardized test procedure. The ASTM variant of the test is ASTM E84, Standard Test Method for Surface Burning Characteristics of Building Materials. Both UL LLC (UL 723) and NFPA (NFPA 225) have very similar standards. Based on a product’s results, when tested according to these test procedures, the material is classified as either A, B or C. Table 803.11 in the 2015 International Building Code then prescribes where the materials can be used based on the occupancy type, location and if the building is sprinklered. In many instances, a product with a higher flame spread is acceptable if the building has sprinklers. Location is where the finish material is intended to be installed. Examples include stairwells, corridors and rooms. The term “rooms” includes enclosed spaces.
Products to be evaluated by this procedure are installed as a ceiling. The ceiling size is 20 inches by 24 feet. This ceiling is placed on what becomes a tunnel-like apparatus that has the capability of producing a controlled fire 12 inches from one end of the tunnel. The test monitors the time of the flaming and the spread of the fire over the surface. At the same time, a photoelectric cell at the far end of the tunnel registers the amount of smoke that is generated. This is called the “smoke developed index.” That means measurements are taken on how far down the tunnel the flame spreads, and the ensuing quantity of smoke. The results are comparative in that the flame spread and smoke developed are compared to two other known materials. To obtain the results for a product, three actual tests should be run. Red oak flooring is tested, and its flame spread results are ascribed a value of 100. To bracket performance and set a lower limit, a reinforced inorganic panel is tested, and its flame spread is given as 0.
The building code defines the three classes of surface burning characteristics as follows:
-
Class A – Flame Spread 0-25 -
Class B – Flame Spread 26-75 -
Class C – Flame Spread 76-200
The smoke developed index in all three classes must be less than 450. The test does not measure the toxicity, simply the quantity of smoke. This is to keep exit signs legible during a fire event. Standard gypsum panels have a flame spread of 15 and a smoke developed index of 0. In comparison, some cement boards have a flame spread of 5 with smoke developed index of 0.
Material selection typically occurs at the design stage and is accepted by the authorities having jurisdiction through the permitting stage. Contractors are isolated from any discussion relating to material selection and code acceptance. Where this may differ is in an integrated process or during any value engineering. The contractor, when involved, should be cognizant of the ramifications of table 803.11 when considering interior finish materials. Materials will be accepted based on their relative surface burning characteristics as required by a specific building occupancy. If the building is to be sprinklered, it will have an impact on material selection.
Robert Grupe is AWCI’s director of technical services. Send your questions to [email protected], or call him directly at (703) 538.1611.




