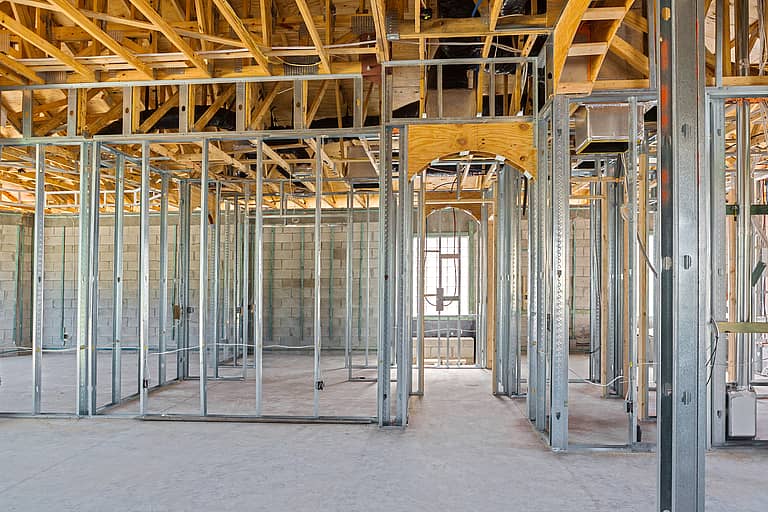Q: Can you explain the difference between draftstopping, fireblocking and firestopping?
A: These three terms are defined and required by the International Building Code. They are significantly different and should not be confused.
In the second chapter of the 2015 version of the code, this the definition of draftstop: “A material, device or construction installed to restrict the movement of air within open spaces of concealed areas of building components such as crawl spaces, floor/ceiling assemblies, roof/ceiling assemblies and attics.”
Further information on draftstopping can be found in Chapter 7, Fire and Smoke Protection Features; Section 718, Concealed Spaces. The intent of draftstopping, Section 718.3, is to subdivide large combustible floor-ceiling systems. The division of these floors is to coincide with the fire separation of both dwelling and sleeping units (Section 718.3.2). In non-residential construction, large floor areas are to be divided into areas no larger than 1,000 square feet (Section 718.3.3). Draftstopping in attics is also mandated. In residential construction, the subdivision is identical for floors to maintain fire separation between dwelling and sleeping units. The area limitation is increased to 3,000 square feet in non-residential construction.
Like many code provisions, numerous exceptions are permitted. Most notably is the exclusion when an automatic sprinkler system is employed. Also, there are provisions for draftstopping in non-combustible construction. The concern is to isolate any combustible components such as plumbing in an otherwise non-combustible building.
Acceptable draftstop materials are common building materials such as half-inch gypsum panels, lumber, cement board and both mineral wool and glass fiber insulation. The code also stipulates the materials must be adequately supported. The code is silent on how this achieved, meaning installation is up to local interpretation by the authority having jurisdiction.
The definition for fireblocking is found in Chapter 2 of the IBC: “Building materials, or materials approved for use as fireblocking, installed to resist the free passage of flame to other areas of the building through concealed spaces.”
The provision for fireblocking is Section 718.2: “In combustible construction, fireblocking shall be installed to cut off concealed draft openings (both vertical and horizontal) and shall form an effective barrier between floors, between a top story and a roof or attic space.”
The directive is to control fire movement through concealed spaces. Vertically, fireblocking is to be located at floor and ceiling levels, ensuring the continuity of the floor and ceiling planes within the concealed cavity. Horizontally, a concealed space is to be fireblocked at intervals not to exceed 10 feet. Other locations include interconnections between vertical stud wall spaces and horizontal concealed spaces. Examples of this are wall interfaces with a soffit, floor trusses and joists. Also, fireblocking is required at the top and bottom of stairways, penetrations in floors and ceilings and in specific exterior wall locations.
There is a lengthy list of acceptable fireblocking materials that is similar to draftstop materials. The list is comprised of common building materials: gypsum, wood, cement board and certain types of insulation. The code is again silent on how the material is to be installed; however, there is a provision that the integrity of the fireblocking must be maintained.
The definition for firestopping is found in Chapter 2 of the IBC. A Through-Penetration Firestop System is “an assemblage consisting of a fire-resistance-rated floor, floor-ceiling, or wall assembly, one or more penetrating items passing through the breaches in both sides of the assembly and the materials or devices, or both, installed to resist the spread through the assembly for a prescribed time.”
The goal of firestopping is to maintain the integrity of a fire resistive rated assembly when breached with a penetrant. This penetrating element is continuous through the entire fire-resistive assembly. The assembly could either be a wall or a floor/ceiling system. Examples of penetrating items include electrical, mechanical and plumbing pipes or ducts. There should be no gap between the penetrating item and the wall or floor/ceiling assembly. A whole industry of firestop materials has emerged to meet this need. Also, there is a well-established test standard” ASTM E814, Standard Test Method for Fire Tests of Penetration Firestop Systems. To ascertain compliance within the IBC, the requirements for firestops are called out in Section 714.3.1.2.
Firestop solutions are rated assemblies, and similarly cataloged by UL as rated walls and floor/ceiling systems. Also, like fire-resistive rated walls and ceilings, no single product has a “fire rating.” UL has published hundreds of tested solutions.
To summarize, draftstopping is meant to restrict the movement of air in concealed, combustible spaces. Fireblocking is installed to control the migration of flame in concealed, combustible spaces. They both specify a maximum allowable area and the intersection of horizontal to vertical spaces. Also, both prescribe the materials to use, but are both silent on means and methods of installation. Draftstops and fireblocks are materials, not a system of materials. Therefore, resources for assistance to contractors are minimal. A firestop is an assembly containing various materials and is necessary wherever there is fire-resistive construction, meaning both combustible and non-combustible buildings. Since the firestop is a system and tested as such, there are many resources available for assistance in resolving jobsite conditions.
Understanding the definitions of these three requirements, especially local interpretations before the job is bid, will provide a path for the safe and successful construction project.
Robert Grupe is AWCI’s director of technical services. Send your questions to [email protected], or call him directly at (703) 538.1611.




