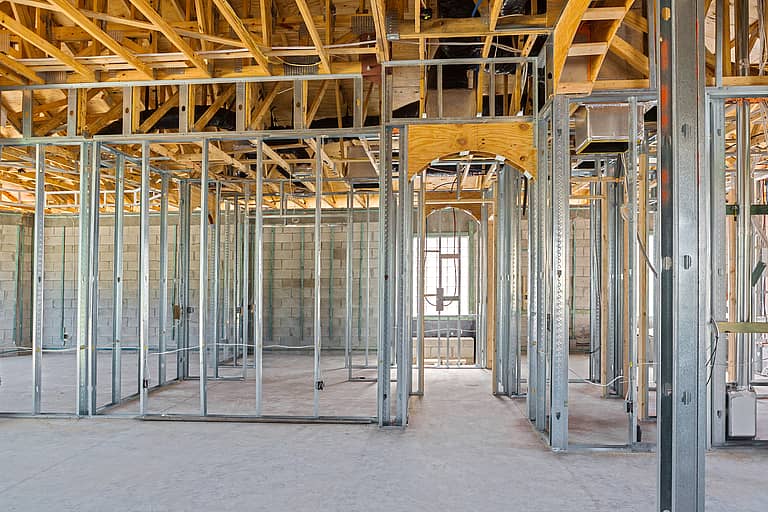Q: Can you go into detail on the difference between the ASTM and AISI Standards that apply to cold-formed steel framing?
A: There are differences that become significant when construction documents call for compliance to the one type and the local building codes reference the other. Some ASTM standards specify the framing members themselves and then the proper way they are to be installed. AISI and ASTM cover both structural and nonstructural applications. Model codes are transitioning from ASTM Standards to AISI. The latest version of the International Building Code makes no reference to ASTM documents. When construction documents lag behind, conflicts with code compliance and local interpretation may arise.
One must separate nonstructural from structural applications. For nonstructural designs, the two ASTM standards previously referenced in the codes were ASTM C645 and C754. The first defined the product and the second the installation. For structural installations, the product standard was ASTM C955 and for installation, C1007. While the International Code Council has a family of codes, the AISI has a family of standards. The 2018 version of the I-codes referenced many AISI standards. It is S220 and S240 that are of interest when evaluating potential conflicts with ASTM.
Starting with the nonstructural standards, the main difference is that ASTM is prescriptive in its approach, where AISI is performance based. ASTM sets a minimum steel thickness for nonstructural steel framing at 0.0179 inches, AISI sets no minimum thickness. The implication here is if the construction documents list only ASTM, then a contractor is technically limited to the generic members as found in the “SFIA Technical Guide for Cold-Formed Steel Framing Products.” This would eliminate the potential of using the new generation of cold-formed steel framing that is known as “EQ.” This could certainly lead to jobsite issues should the contractor propose to use new generation framing products.
This prescriptive approach enters the allowable structural or sectional properties. ASTM established minimum acceptable values in Section 8, Table 1 in ASTM C645. AISI states only that the properties shall be developed or calculated in accordance with AISI S100. ASTM standards, specifically C754, doesn’t get into the design of nonstructural applications. It does offer standard details. ASTM C754 does include limiting height tables. Table X1.1 found in the appendix provides data on how tall a wall can be built based on various design considerations. The studs are those defined in ASTM C645. The implication is that wall types based on ASTM may not be applicable to those framing components available to the contractor.
Installation requirements between the two standards are identical; ASTM C754 is cited in AISI S220. The only exception is that AISI provides design guidance on such items as cutouts, web holes, cutting and patching, and connection design. For the architect, these topics may fall into means and methods and out of their purview. These are now codified in IBC.
Moving into structural framing, ASTM focuses only on the members and sets minimum steel thickness; however, they do allow for thinner steel for engineered products. AISI includes installation, with no minimum steel, specific on certain applications. ASTM only focuses on the material, whereas AISI looks at material, design and installation. The lack of a specification around the design is potentially challenging. Should the inspector cite compliance to AISI when the project documents are based on ASTM, delays and modification of already installed framing may result.
From a basic materials standpoint, there is a difference between ASTM and AISI. They both reference ASTM A1003 for defining the material, although AISI does segregate curtain wall framing with “low-ductility” material.
From a product profile standpoint, there is one variance of concern. AISI allows for a three-quarter-inch flange on the track. ASTM requires a minimum of 1 1/4 inches. A discrepancy like this could cause a problem. If the architect specifies ASTM, he will be expecting a 1 1/4-inch flange. Since the building codes are considered construction minimums, the architect has the right to require the different track.
AISI recently added a section on quality control and quality assurance. These measures are required by the installer or component manufacturer and must be submitted to the authority having jurisdiction, owner or registered design professional. Items include specific documentation, observation and a quality control inspector. If this provision is not included in the construction documents, it could become a huge problem at the job site.
Another code compliance concern is that ASTM standards for cold-formed steel framing do not address design. AISI does, and it is now part of the building code. ASTM requires engineering calculations, but a registered design professional is not specified. A serious issue may arise should the construction documents reference only ASTM. The building official may require design professional oversight. This may necessitate re-engineering the structure, or even replacing what is already installed.
This transition has its complexities, which if not included in the construction documents have serious ramifications during construction. The wise contractor is one who understands these nuances and addresses them prior to bid. The architect should be advised early on if the construction documents do not reflect the AISI family of standards.
Robert Grupe is AWCI’s director of technical services. Send your questions to [email protected], or call him directly at (703) 538.1611.




