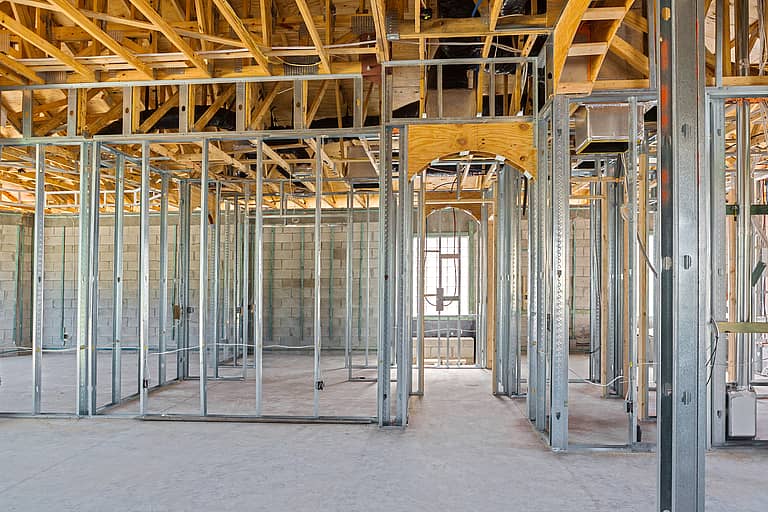Q: Can you explain to me what a rainscreen is?
A: A rainscreen is an exterior wall system that utilizes multiple layers of specific materials to ensure that liquid water does not penetrate into the interior of the building. The underlying principle in the design is to establish two lines of defense against moisture migration through the exterior skin and ultimately into the building. There are three principal components that comprise this system.
Working from outside the wall into the interior, the first component is the exterior skin that is designed to shed the bulk of water in its liquid state off and away from the interior of the structure. This is the first line of defense against water migration. An example of an exterior wall system that follows this principal is very well known to the AWCI contractor, and that is the traditional brick veneer cold-formed steel framed assembly.
The next component in the system is air. An air gap is designed into the system that serves several purposes but primarily it further impedes the passage of water back further into the exterior wall system and into the building. This air gap runs continually from the head to the base of the wall. At the base a flashing material is required to channel any of the water that goes through the first-line defense component out of the air cavity and away from the wall itself.
This air gap enables two key functions, which are eliminating any capillary action between exterior wall components, and it equalizes pressure within the cavity itself. Capillary action is defined by the USGS Water Science School as “the movement of water within spaces of a porous material due to the forces of adhesion, cohesion and surface tension.” Translated to the exterior wall, this means that water can migrate toward the interior side simply through porous building materials that are both adjacent to and in contact with each other. A gap between materials is the means to stop this water movement.
What drives water through a wall is differential pressure. When the pressure is greater on one side of the wall than the other, it forces the water to the side with the lower pressure. One way to break this force is to equalize the pressure. This is accomplished with the air gap or air chamber as well. The subsequent equalization eliminates the forces of wind-driven rain that tend to force liquid water through the assembly.
The third component in the rainscreen system is actually the second line of defense against moisture migration and is a material that serves as a water-resistant barrier. The WRB is typically a thin membrane installed over any water-sensitive materials such as gypsum or wood-based sheathings. Stepping back to the example of brick veneer, one can see the principles of a rainscreen at work. Brick and mortar are porous materials. While they shed much of the water that hits on one side, some water will find its way through the brick. This is why a second means of defense is required. The required cavity eliminates the potential for capillary action, or “wicking” of the water to the interior. This is the reason why that cavity must be void of any mortar droppings. Traditionally, the use of #15 building paper served as the second line of defense. This was the water-resistive barrier as it was installed over water-sensitive gypsum sheathing.
Modern rainscreen systems have evolved to many options for the exterior skin, and as to the water resistive barrier itself. For the exterior skin, materials such as aluminum composite panels, high pressure laminates and even terra cotta are used. The ACM is a sandwich panel comprised of thin aluminum sheets bonded to a non-aluminum core. The HPL panel is a combination of natural fibers and resins manufactured under high pressure. Terra cotta is an old established material that has been re-engineered to meet modern design theory.
The water-resistive barrier industry has exploded with many options. A discussion for this includes topics such as air and vapor barriers. The use of air barriers is now required when projects fall under the International Energy Conservation Code. This air barrier, in most cases, will also serve as the second line of defense against moisture migration. However, the IECC allows for the air barrier to be installed on the interior side of the wall, and this location would defeat the purpose of a water-resistive barrier. Examples of this are where the interior gypsum board is designed and installed to function as the air barrier, or when a thin film is installed interior of the framing to serve the same purpose. The more common air barrier materials are liquid applied barriers, self-adhering materials and mechanically attached sheets.
The main principle in rainscreen theory is to provide an exterior skin that, by design, incorporates two separate lines of defense against water making its way to the stud cavity. It also provides a distinct drainage plane within this exterior skin to equalize pressure and channel water back out and away from the interior of the building. Finally, it protects the outermost water-sensitive sheathing with a material that is impervious to the passage of liquid water.
Robert Grupe is AWCI’s director of technical services. Send your questions to [email protected], or call him directly at (703) 538.1611.




