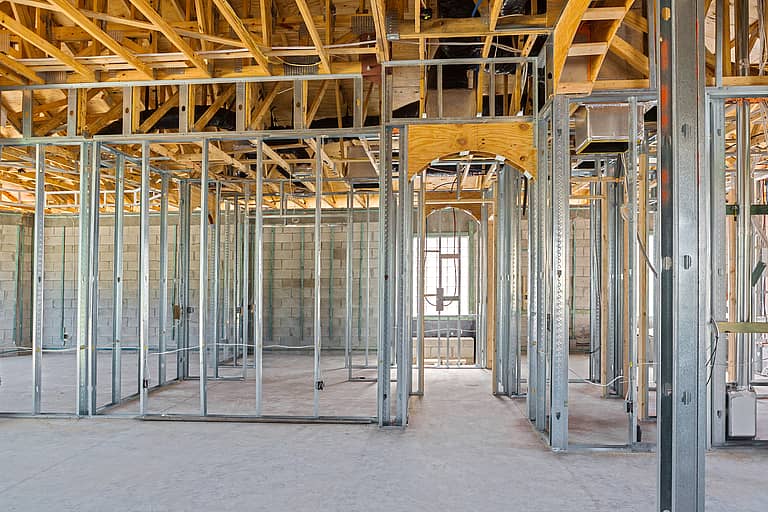Q: I’ve heard there are potential issues with parapet walls. Can you provide some guidance?
A: The parapet can be the site of moisture migration problems. The cavity within a framed wall may create an environment that can foster failure. New regulations mandated by the stricter energy codes have increased the risk of condensation from water and air leakage.
The parapet is an area that requires close scrutiny in design and during construction. The main issues center around initial design, extreme environmental conditions, dissimilar materials and the number of trades involved with the sequencing of installation.
Design solutions often result in support of one attribute at the cost of another. A design that supports fire resistance may result in reduced acoustical performance. This can be the case in the parapet’s walls. When using cold-formed steel framing, either as a curtain wall or as the primary structural frame, it is advantageous to use a balloon frame concept as opposed to a platform design. That is where the exterior wall “flys by” the roof deck and forms the parapet using the same continuous framing element. Frank Laux, SE, RA, principal engineer for the CTL Group, states that this design is “structurally more efficient than stopping the framing at the roof line and erecting an independent parapet wall above the roof.” Where this works well for the structure, the trade-off is that without proper detailing, the solution can create an environment conducive to the migration of air and moisture.
The parapet is external to the environmentally controlled occupied space. It experiences extremes in temperature, humidity and lateral loading. A temperature differential, or Delta T, is what drives heat through the wall. The same is true for a differential in air moisture content. Normal wall design calls for the Delta T to be horizontal, from one side of the wall to the other. This is not true in a parapet wall. Here the Delta T is from bottom of wall to top, resulting in a vertical air or vapor movement.
Because of this air or vapor movement, condensation within the wall cavity can develop in parapets. By code requirement, the air/water barrier must be continuous over the entire exterior thermal envelope (roof, parapets and walls). That means the air/water barrier has to be seamless on both sides of the parapet and onto the roof. A simple breach will allow warmer, moist air to enter the interior of the wall cavity and vertically rise into the colder space and subsequently condense. In northern climates, this can occur twice a day. This warm air can enter through the roof wall interface, or it can rise vertically from lower floor wall framing.
The numerous trades that are involved during the construction of the interface require coordination and sequencing. The construction industry is fragmented in its approach to the overall process, but building science and building codes are not. The codes and thermodynamics both treat the exterior thermal envelope as a single entity.
The success of an installation is predicated on all trades working together and individually having the knowledge and skills for installation. A simple breakdown of communication between trades can lead to a breach in the continuity of the air/water barrier. There have been numerous cases where a gap in the air/water barrier was the result of different trades unknowingly stopping their respective barriers at different locations.
The well-informed contractor is in an excellent position to manage risk that might arise through design and construction. They understand the dynamics that occur in those locations. Minor gaps in the gypsum sheathing on one side of the wall can literally dislodge the material that is used on the roof side of the parapet. Corey Zussman, AIA, REWC, director of quality management for the Chicago-based Pepper Construction Company suggests to “remove any air voids within the parapet stud cavity.” He suggests that this can be done by “fully filling the cavity with spray urethane foam, SPF, or with mineral wool insulation.” He further states “the flutes of the deck that are running perpendicular to the parapet be properly dammed” or sealed. Another area he cites as requiring special attention is where there is a spandrel beam at the roof line. This is an area that is hard to effectively seal, which can result in air movement up into the parapet cavity.
The second step in risk management is effective communication to all parties involved. The air/water barrier must be continuous, and this is the responsibility of all trades. Unfortunately, potential parapet design and construction defects are often overlooked, but the wise contractor documents and communicates questionable conditions on a parapet before they turn into a problem. For a more in-depth discussion, please go to the online AWCI Technology Center at www.awcitechnologycenter.org.
Robert Grupe is AWCI’s director of technical services. Send your questions to [email protected], or call him directly at (703) 538.1611.




