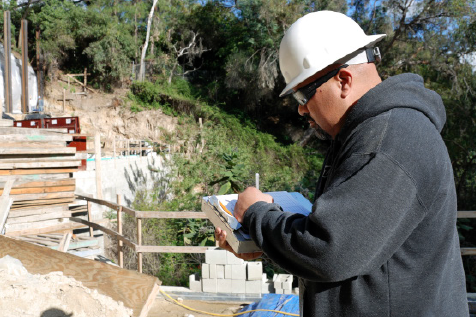What is NFPA 221?
This is an NFPA standard that was drafted in 1994 and is now ANSI’s Standard for High Challenge Fire Walls, Fire Walls and Fire Barrier Walls. What makes the discussion on this standard timely is that it may find itself a referenced standard in the 2024 International Building Code®. It would behoove contractors to understand both the standard’s content and its impact. While the IBC® does define and require fire walls and fire barriers, it does not include any references to high challenge (HC) fire walls.
The only definition of an HC fire wall included in a building code is found in section 3.3.678.4.1 of the NFPA 5000® Building and Construction Code®: “A wall used to separate buildings or subdivide a building with high fire challenge occupancies, having enhanced fire resistance ratings and enhanced appurtenance protection to prevent the spread of fire, and having structural stability.”
NFPA 5000® further references NFPA 221. In general, building codes determine what compliance is, and a standard referenced in that code describes how compliance will be achieved.
Starting with structural stability, HC fire walls are similar to the IBC® defined fire wall in that the wall should be structurally independent from the building and run continuously from foundation to or through the roof itself. The wall shall remain in place in the event that the building on one side of the wall is consumed in fire. To better accommodate the structural requirement, there is a double wall option. This provides greater structural autonomy between the two adjacent spaces.
Relating to fire resistance, the scope of the standard is stated as to “specify requirements for the design and construction of high challenge fire walls, fire walls and fire barrier walls including protection of openings and penetrations.” In a prior Wachuwannano article, definitions of fire walls and fire barrier walls were given. Any joints within or between fire-resistive assemblies shall be protected with a joint system designed to maintain the fire resistance of the entire assembly. Testing shall be done in accordance with recognized test standards. Fire doors are acceptable assuming the door is tested to meet the required fire resistance. Any penetrations must be protected with a recognized firestop system. Thirty-inch parapets are required unless the roof structure (columns, beams and girders), for at least one bay out, has the same fire resistance rating as the HC fire wall.
The same fire resistance test required for a regular fire wall is also required for the HC fire wall—ASTM E119, Standard Test Methods for Fire Tests of Building Construction and Materials, which has an option for calculating the resistance. HC fire walls are required to be nonbearing. The structural framing is to be installed on both sides of the HC fire wall and should line up both horizontally and vertically.
The standard then goes to great extent on various conditions and details that must be met, and these are significantly different from the regular fire wall. Where a regular fire wall bisects a structure, the wall itself terminates at the exterior walls. In HC fire walls, there is a requirement for what is termed “end wall exposure protection,” which is essentially part of the exterior wall. This be fire-resistive rated and extend from 6 to 14 feet, based on exposed area, from the centerline of the HC fire wall. Two options exist depending on whether or not the end walls are tied to the structural framing. There is a requirement for a construction joint in either option between HC firewall construction, including the end wall protection and the exterior wall itself. The joint system must be one that has been tested in accordance with ASTM E1966, Standard Test Method for Fire-Resistive Joint Systems.
This standard describes an alternate approach to providing a structurally independent and fire-resistant design solution. The standard does not state where the HC fire wall is required, or what level of fire resistance is mandatory. NFPA 221 provides how it will be accomplished. That leads to local interpretation by the authority having jurisdiction on where the conditions or occupancy require the enhanced fire protection. When dealing with high challenge applications and compliance to NFPA 221, the contractor should be aware that this raises the design and installation to a higher level of sophistication. Special attention will be required at all structural connections, end wall terminations and penetrations. The AHJ will determine the need for having enhanced fire resistance ratings and enhanced appurtenance protection to prevent the spread of fire, and having structural stability. That accentuates the need for the contractor to have a working knowledge of the local code and know how it will be interpreted.
Robert Grupe is AWCI’s director of technical services. Send your questions to [email protected], or call him directly at (703) 538.1611.




