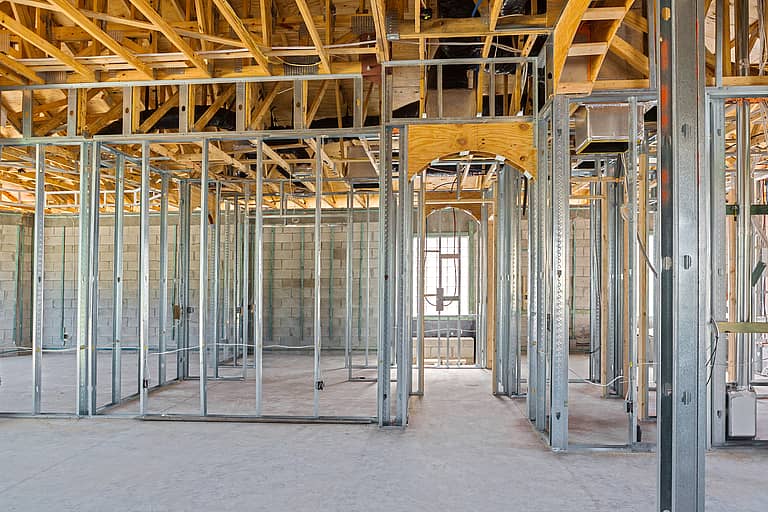Q: Can you explain membrane protection in fire-resistive construction?
A: The concept of membrane protection is based on the necessity to maintain fire protection when a membrane or one side of a fire-resistive partition is breached. A common penetration is an electrical box installed on one side of a partition. This protection is mandated in the building codes. The International Building Code cites the requirement for membrane protection, and in Section 714.3.2 (2015 IBC) the following is stated: “Membrane Penetrations shall comply with Section 714.3.1. Where walls or partitions are required to have a fire-resistance rating, recessed fixtures shall be installed such that the required fire-resistance will not be reduced.”
Along with that statement is a series of exceptions that should be reviewed, but the first exception is of importance. It states: “Membrane penetrations of maximum 2-hour fire-resistance-rated walls and partitions by steel electrical boxes that do not exceed 16 square inches (0.0103 m2) in area, provided the aggregate area of the openings through the membrane does not exceed 100 square inches (0.0645 m2) in any 100 square feet (9.29 m2) of wall area. The annular space between the wall membrane and the membrane shall not exceed 1/8 inch (3.2 mm).”
The “annular space” is defined in the UL “Guide Information for Fire Resistive Ratings” under the heading of Metallic Electrical Outlet Boxes as “the clearance between the box and the wallboard.” There are special provisions required where the boxes occur on opposite sides of the wall or partition. Mainly, they must be separated by a horizontal distance of not less than 24 inches (610 mm). This means that nothing is required in terms of additional fire protection if a single 4-inch x 4-inch steel electrical box is installed in a 100 square-foot wall, and the gap between the box and the wallboard is less than 1/8 inch. However, additional protection is required when the guidelines in Section 714.3.2 are exceeded. This will impact both cost and schedule.
A critical criterion in maintaining the integrity of fire resistive wall assemblies is to impede the passage of flame, hot gases and temperature. Special attention must be made during design and construction of these assemblies so that there are no unintended breaches through the entire assembly. In cavity systems or those that use wood or steel framing, excessive gaps in adjacent panels can have an adverse effect on overall system fire-resistive performance.
The code stipulates that membrane penetrations must comply with Section 714.3.1, which is entitled “Through Penetrations.” Membrane protection is similar in concept to that method which is used to achieve protection as required when a penetration is completely through the wall; that is, it penetrates through both membranes of a fire-resistive assembly.
The requirement for “through penetration firestops” has been in place since the late 1980s. Like the partitions, firestops are assemblies. They are a series of products that, when combined, provide hourly ratings based on temperature transmission or the passage of flame through the partition in which they are installed. To achieve these ratings, the firestop assemblies are tested according to ASTM E814, Standard Test Method for Fire Tests of Penetration Firestop Systems. To summarize, membrane penetrations that fall outside of the exceptions shall be fire stopped at the wall membrane surface in the same manner as a through penetration.
This would imply to the contractor that if a single penetration is greater than 16 inches, or the aggregate surface area of the penetration exceeds 100 square inches in 100 square feet of wall, then a through penetration firestop system should be employed to maintain the overall fire rating.
A good source of information related to membrane protection and electrical boxes is the technical document, “Membrane Penetrations in Fire-Resistance Rated Walls,” published by UL LLC. Although specific to electrical boxes, it provides guidance on using listed materials to meet the protection requirement. The pamphlet covers both metallic and non-metallic boxes.
The concern here is the possibility that either the individual penetration size or the aggregate surface area can easily be exceeded, which could very well lead to inspection issues during construction. Installation of some of these membrane penetration devices must be prior to the installation of the gypsum wallboard. After the wallboard installation, it becomes problematic and costly for the contractor.
Ideally, the contractor prior to installation reviews the project for potential problem areas. Starting at the contract documents, the contractor should determine who is responsible for membrane protection and where it will it required. Look for locations where the aggregate surface area will be exceeded, review the type of penetrants and what is acceptable for maintaining fire resistance. Also important is the coordination between trades in both material selection and sequencing.
A successful project, especially in this case, must follow the quote from Mies van der Rohe, “God is in the Details.”
Robert Grupe is AWCI’s director of technical services. Send your questions to [email protected], or call him directly at (703) 538.1611.




