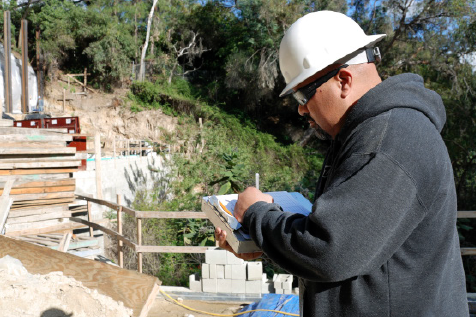As a plan checker for a city in California and with experience as a steel framer, I am quite interested in being able to check the ceiling loads imposed on walls to determine if the designer has done the math. Currently I have the SSMA information but do not know how to apply the information from the standpoint of being able to determine the load of the ceiling and the strength of the supporting walls. If there is any information you could pass on to me, it would be very much appreciated.
First let me do a commercial for the joint educational program between the Steel Framing Alliance and AWCI. We have developed a program that provides an in-depth look at cold-formed steel framing systems. The first seminar is in Atlanta next month, as part of AWCI’s Academy 2006 and other seminars are in the works for other parts of the country.
To answer to your question I consulted with Don Allen of the Steel Framing Alliance. The assumption is that you are looking at ceilings that are directly attached to ceiling joists and not a suspended type of ceiling system.
Under current code requirements, non-load bearing walls are allowed to support ceiling loads of 100 pounds per linear foot. So the framing systems would be fairly simplistic and not require additional bracing and blocking to resist the loads applied. Once the load is in excess of 100 pounds per linear foot, it becomes an axial load and requires additional bracing and blocking to resist the twisting of CFS framing inherent in the application of axial loads. Of particular interest to you is the Evaluation Service Report 407.1, for drywall ceilings.
For the most part, interior non-loading bearing CFS wall systems are not designed by a structural engineer. Steel stud manufacturers have load tables to assist in the selection of the correct stud and ceiling joist to use, given specific parameters. In the case of load bearing CFS systems, the structural engineer of record establishes, with the help of the building code, the loads the structure is to support. Common practice now is to retain the services of a Specialty Structural Engineer to design a loading bearing CFS structure. The SSE works closely with the SER to ensure the design intent is carried out and that the imposed loads are safely supported in the finished structure. The SSE normally includes calculations as a part of submittals required by the contract documents. In many localities, the building department will review and approve these calculations as part of the permitting process. In a load bearing structure you would need these calculations to determine if the SSE has correctly done his job in the design process.
A contractor on one of my school construction projects informs me that we cannot use ASTM C630 water resistant gypsum board in wet areas in schools. Why can’t we?
Not knowing exactly where you are located impedes the answer in some ways, but I think it can be boiled down to an application of building code requirement and recommendations of the gypsum board manufacturers. If, for example, you are governed by the International Building Code, Section 2509 of the 2000 sets forth the limitations of the use of gypsum board products in showers and water closets. Beyond the basic code requirements, with the amount of litigation involving mold, it is a good idea to err on the cautious side when choosing materials for use in wet areas. The Technical Services Information Bureau of the Western Wall and Ceiling Contractors Association recommends using plaster as a substrate for ceramic tile in wet areas. This type of installation greatly reduces to potential for the development of mold inside the wall as well as possible failure of the substrate.
Unfortunately, when a failure caused by intrusion of water or moisture occurs in a wall system, the direct cause of the intrusion is not discovered and a specific material is blamed. In a high moisture area where the walls and floors are cleaned heavily, and in a shower room where the showers are used many times during a school day, there is no way to totally protect the inside of the wall system from moisture intrusion. We also need to look at the concept of gypsum board also known as “drywall.” As the name suggests, the wall is dry. This initially was to denote the difference between plaster and gypsum board. The former being a wet application and the latter essentially being dry. The plain fact is that gypsum board products do not perform well in high moisture areas and are prone to fail.
About the Author
Donald E. Smith, CCS, is AWCI’s director of technical services.
- Events
-
-
-
March 31-April 3, 2025
The Westin Charlotte
Charlotte Convention Center
Charlotte, North CarolinaMore Events
-
-
-
- Education
-
-
- EIFS National CertificationDoing It Right ProgramsAdditional CoursesMore Learning Opportunities
-
-
-
- Media
-
- Resources
-
-
- Technical Resource LibraryHealth & SafetyFocuses & InitiativesMediaDirectories
-
-
-
- About
-




