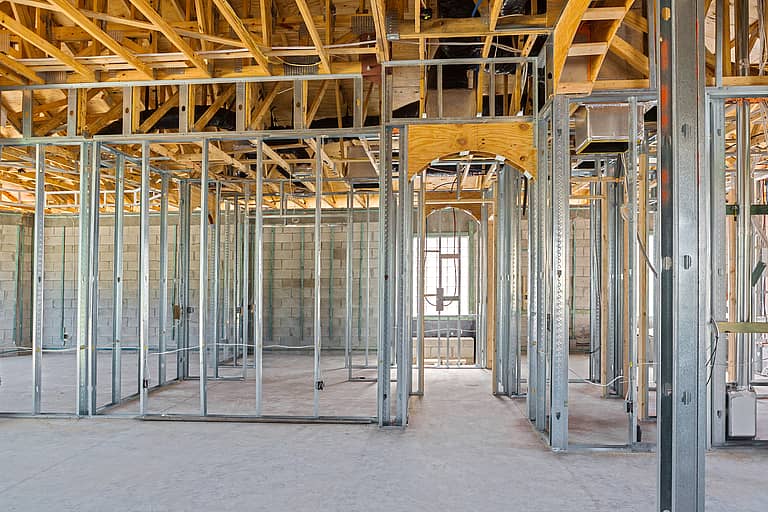Q: Can you explain the need for lateral bracing in cold-formed steel framing?
A: Lateral bracing is an important design consideration for both non-structural and structural applications of walls and partitions framed with cold-formed steel framing. Without bracing, the framing members may twist, buckle and fail under far less than specified applied load. The load can be applied either perpendicularly or vertically parallel to the wall. An example of perpendicular loading would be a wind load hitting the large side of the wall as if to blow it over. An example of a parallel load would be wall that is designed to carry the vertical or gravity loads. However, this is not a horizontal load that is applied parallel to the run of the partition. That load force is resisted by diagonal bracing or the cladding material.
The reason for the lateral bracing is because of the asymmetric profile or shape of the stud. When a load is applied to the flange of a stud, the stud has a natural tendency to want to twist around a point outside the profile, actually a little beyond the web of the stud. This point in engineering terms is called the profile’s “shear center.” If the load is increased, it will eventually reach a level where the stud’s flange will buckle, causing failure.
There are several ways to control this condition. The first method is to apply panels on both flanges, or sides of the stud. That means an assembly that is sheathed with gypsum panels on both sides of the wall is adequately braced. If gypsum panels are not present, then alternate methods using steel members are required.
One method is to use strap bracing attached to both flanges of the studs and are installed parallel to the floor track along the run of the partition. If this is the desired design solution, there must also be some solid bracing/blocking such as a piece of stud that runs from one stud to the adjacent stud, all within the wall cavity. This in effect locks the two adjacent studs and provides a stable base for the straps to keep the rest of the studs from twisting.
Another option is to run a framing member, typically a channel through the “punchouts” of the framing. If this is the desired solution, the channels must be mechanically attached to each stud typically with a small sheet steel angle. Some manufacturers offer a proprietary channel or clip designed for lateral bracing; this is a quick, efficient solution.
In load-bearing applications, it is recommended to use lateral bracing as mentioned above even if the wall is to be eventually covered in gypsum panels. That is because construction loads will be applied on the framing before the gypsum board is in place, or the gypsum panels may be lost due to fire or another cataclysm. The steel bracing does become redundant once the panels are in place.
Generally, there will have to be several runs of bracing required. The vertical spacing should be reviewed by a specialty structural engineer, but it typically can be around 4 feet on center going up the height of the wall.
These braces are always required in conditions where there are no gypsum panels, or the gypsum panels do not run the full height of the wall. Special consideration should be given to furred walls, chase walls and walls where the gypsum board stops at the elevation of a dropped ceiling. The bracing in furred conditions is mitigated should the furring members themselves be braced back to structure. In chase walls, lateral bracing is not required if the two rows of studs are tied together with gypsum gussets or some manner of steel bracing. Also, again for both cases, the wall framing must have gypsum board attached to it along the entire vertical height of the wall.
There is a UL fire resistive tested chase wall condition that specifically calls out lateral bracing in the wall design. This illustrates a special application where, for sound considerations, the two rows of studs are not attached to each other. However, should a contractor not include the channels in the installed assembly, there is a very real risk that an authority having jurisdiction will claim that the installation is not compliant to what was tested.
In the case where the gypsum panels stop at the ceiling plane, where does the contractor learn what will be required? A specialty structural engineer or the framing manufacturer can be of invaluable service. The engineering answer can be found in determining what the “unbraced length” is of the framing member being used. This value should be listed in the framing manufacturer’s literature. It varies with each framing member and can be the basis for the spacing of any lateral bracing.
A final thought is provided by Pat Ford, P.E., technical director of the Steel Framing Industry Association. He states, “Bridging does not stiffen the stud, it only allows the stud to reach its available strength and stiffness.”
It is important for contractors to understand the need for lateral bracing and what the requirements are for every installation. A small detail such as this, if omitted, can lead to major issues for the contractor. A successful installation can be achieved with knowledge beforehand of this import design requirement.
Robert Grupe is AWCI’s director of technical services. Send your questions to [email protected], or call him directly at (703) 538.1611.




