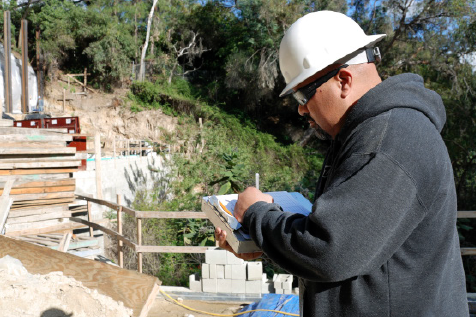Q: Can you clarify the differences between control joints, expansion joints, aesthetic joints and construction joints?
A: Control and expansion joints are designed to accommodate movement, whereas the aesthetic joint is simply for visual purposes. Construction joints may be used to either facilitate construction practices or the movement of the entire building. Taking the above as a foundational statement, more precise meanings may change with the individual or industry. In some cases, the difference is simply semantics. In other cases, the words have completely different meanings. An example of this difference can be found when comparing the term “expansion joint” in the masonry industry, to the term “expansion joint” in the concrete industry, and finally “expansion joint” from a structural engineer’s perspective. In a paper written by the World of Masonry Construction, dated Nov. 1, 1998, an expansion joint is defined as a joint “used to accommodate thermal and moisture expansion in clay brick masonry.” From the Portland Cement Association the following is given: “Isolation/Expansion Joints: Expansion joints are used primarily to relieve stress due to confinement of a slab.” The structural engineer would tend to take the definition provided by the National Research Council of Canada, which is that an expansion joint “refers to the isolation joints provided within a building to permit the separate segments of the structural frame to expand and contract in response to temperature changes without adversely affecting the building’s structural integrity or serviceability.”
Looking closer at the above definitions we can see the source of this movement. The primary cause comes as a result of nature, such as wind, seismic activity and swings in temperature and humidity. Another source is from material properties such as contraction or shrinkage during a curing process or even a phenomenon called “creep,” which is unique to concrete.
Focusing in on our industry, the formal recognized definition of a control joint comes from ASTM. In ASTM C11, Standard Terminology Relating to Gypsum and Related Building Materials and Systems, the following is provided: “Control (expansion-contraction) Joint, n—a designed separation in the system materials that allows for movement caused by expansion or contraction of the system.”
Relating to an expansion joint, the same document defers back to the above definition.
For a control joint relating to plaster the definition in ASTM C1063, Standard Specification for Installation of Lathing and Furring to Receive Interior and Exterior Portland Cement-Based Plaster, is as follows: “Control Joint, n-a joint that accommodates movement of plaster shrinkage and curing along predetermined usually straight lines.”
From those definitions, we can deduce that control joints are used to accommodate movement of the material, (plaster, gypsum panels, etc.) and the assembly in which the material is used (steel stud partition, suspended ceiling or a gypsum membrane that is furred off monolithic concrete or masonry).
Moving on to the definition of a construction joint, there are two forms of the term found in the “Dictionary of Architecture and Construction,” McGraw-Hill 2003: (1) A joint where two successive placements of concrete meet; (2) A separation provided in a building that allows its component parts to move with respect to each other. The cause of such movement may be thermal, seismic or wind loading.
The second description would appear to be in conflict with the National Research Council. However, the main concept is that the control joint refers to controlling movement within the material or assembly. The construction joint is more related to the overall structure. The construction joint location is determined by the construction process, in conjunction with the materials.
The final term is aesthetic joint. The aesthetic joint is not intended to accommodate movement. It is simply a device to provide a visual resolution to a wall or ceiling. It may be a simple reveal in a gypsum panel assembly or a formed notch in the continuous insulation used in an exterior insulation and finish system. The aesthetic joint occurs only in the visible component of the cladding. It does not require isolating the supporting assembly or structure.
One way of looking at this is that the control separates the assembly from itself. The expansion joint separates a building into two discrete structures. The aesthetic joint needs only to separate the visual finish.
The most important aspect of these joints from a contractor’s perspective is that whatever the joint may be called, its placement, size and design should come from the project’s design professional, not from the contractor. In the Gypsum Association document, GA 216-2016, “Application and Finishing of Gypsum Panel Products,” the following is stipulated:
“4.7.2 Control joints shall be installed where indicated in the plans.
“4.7.3 Control joints in the gypsum panel products shall be installed shall be specified by the architect or designer where any of the conditions described in Sections 4.7.3.1 through 4.7.3.7 exist.”
Similar language is found in other literature, but all state that the designer, engineer or architect should describe what constitutes a joint and where one should be located. The contractor is advised to work with the designer and the various involved building product manufacturers to execute a properly installed joint, be it control, expansion or aesthetic in nature.
Robert Grupe is AWCI’s director of technical services. Send your questions to [email protected], or call him directly at (703) 538.1611.




