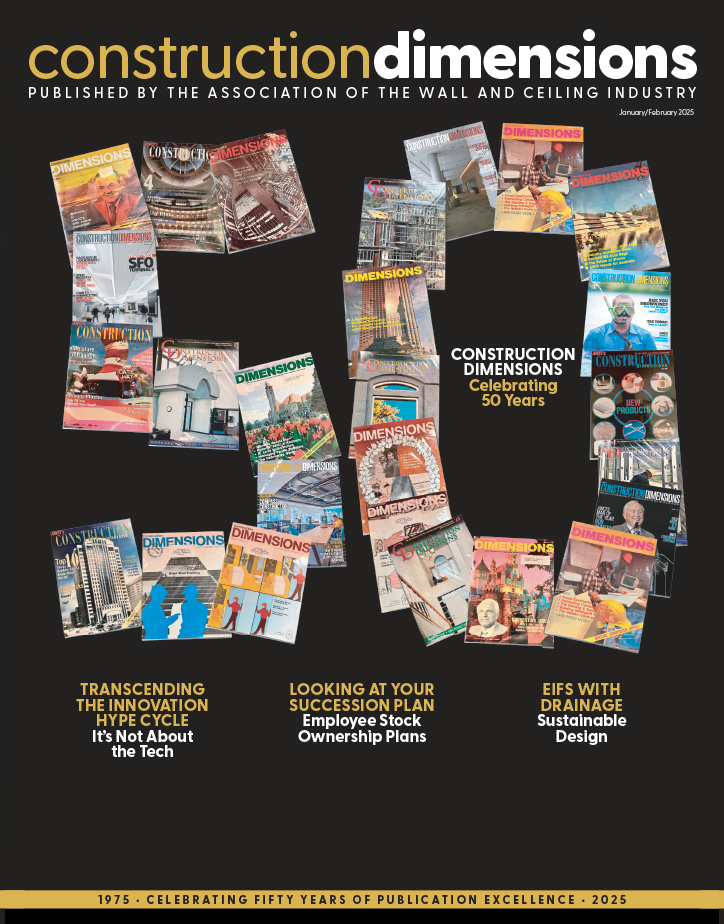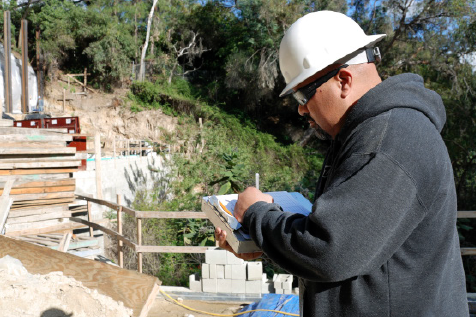Q: What can you tell me about ridges that may occur after I install and finish gypsum wallboard?
A: That is a phenomenon called “joint ridging,” and these ridges generally appear along the joints between adjacent gypsum panels. Ironically, the problem tends to occur along the long dimension of the gypsum panel where the tapered edges are designed to facilitate the appearance of a smooth, monolithic finish. The terminology used here is that the long, tapered sides of the gypsum panels are called edges, and these edges have a taper for the field application of a joint finishing system. The factory-cut ends are on the short dimension of the panel, and these are termed “ends.” Panel joints consisting of square-end to square-end require special methods of installation to achieve that smooth, monolithic appearance.
There are several sources available for the contractor to review to learn the cause, prevention and remedy for joint ridging. The Gypsum Association has published “GA-221-2017 Causes, Prevention and Repair of Joint Ridging and Centerline Cracking.” Also, The Drywall Finishing Council has information to share in “Gypsum Construction Troubleshooting Guide Joint Treatment.” Other sources include “NGC Construction Guide” by National Gypsum Company and the “Gypsum Construction Handbook,” published by USG Corporation.
Looking first at the causes, there are three main reasons for joint ridging: installation imperfections, framing-based deficiencies and environmental conditions.
A common installation practice that leads to ridging problems is when a square edge panel meets a tapered edge panel. The finish process will leave a ridge along the square edge.
Framing issues include misalignment of the underlying framing members. If the framing member under a gypsum panel joint is not parallel to the final finished plane, then one gypsum panel has the possibility of being “higher” than the other panel. This will have the same effect as having a square edge panel interfacing with a tapered edge panel. The finishing process will create a ridge.
For cold-formed steel framing, the concern is the sequence of panel installation in relation to the unsymmetrical shape of the cold-formed steel framing. Attaching the first gypsum panel to the flange where it is on the web side of the framing can cause to be a problem in the eventual finishing of the joint. The process of installing the second panel, which is on the open side of the framing, has the probability of causing the flange to flex out of plane. This may result in a ridge occurring. The proper and preferred sequence is to install the first gypsum panel to the open side. Framing misalignment conditions are more critical when the long dimension of the gypsum panel is installed parallel to the framing.
Environmental issues are more challenging to discern. The gypsum installation and finishing at completion may appear perfect with the ridges occurring sometime after the project is complete. The underlying cause is that all building materials expand and contract with changes in temperature and humidity. Wood framing and gypsum panels are no exception to this movement. Wood shrinkage is the prime culprit for causing nail pops. This shrinkage occurs as a result of the wood drying out after installation. This same shrinkage may put pressure at the interface of two gypsum panels, forcing the two panels into each other. Gypsum panels expand with an increase in temperature or humidity. This all translates into the joint itself being pushed away from the underlying framing, thus creating the ridge.
Certain gypsum panel manufacturers have developed a special edge configuration to help control ridging. It starts with the standard tapered edge, but the very end of the edge has a radius. When two such panels are installed, this radiused edge creates a groove that is filled with setting type joint compound. Following that, the joint is finished in the normal manner. The setting-type compound acts as a keystone locking the joint in plane.
The Drywall Finishing Council suggests that the practice of back-blocking behind the joint may minimize the potential. Back-blocking, according to the “Gypsum Construction Handbook,” is the adhesive lamination of a strip of gypsum panel behind the joint. Further, they support laminating a second layer of gypsum panels.
The use of a cold-formed steel resilient channel may mitigate the situation. It effectively isolates the gypsum from what may occur with the underlying framing. The channel’s resiliency tends to keep the gypsum in-plane while allowing for minor undulations with the framing.
Controlling the environment is essential in minimizing the potential for joint deformations, as is maintaining proper environmental conditions after completion is also critical. There can be excessive swings in the interior temperature, possibly exacerbated by the commissioning of the mechanical system.
Joint ridging can be a serious problem, but the potential for it can be minimized by proper design, appropriate environmental conditions and correct installation practices.
Robert Grupe is AWCI’s director of technical services. Send your questions to [email protected], or call him directly at (703) 538.1611.




