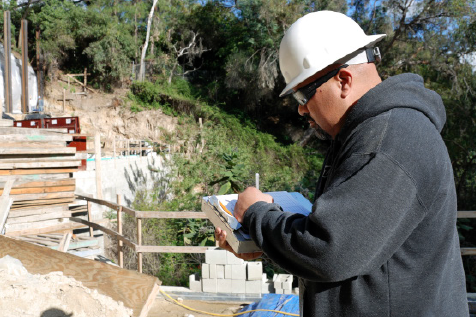Q: Can you give me some guidance on how to properly install resilient channels?
A: Although resilient channels have been available for a few decades now, it is important to understand the basics of the installation to assure the intended acoustical performance. The proper installation is called out in ASTM C754, Standard Specification for Installation of Steel Framing Members to Receive Screw-Attached Gypsum Panel Products.
Resilient channels were first released in the 1960s to counteract the stiffness of wood framing. Wood framing is very rigid, resulting in the undesirable transmission of sound energy. In theory, the channel “decouples” the gypsum panel on one side of the wall, effectively dissipating the sound energy through the assembly. For sound control, the resilient channel must be fastened directly to the stud and have insulation in the stud cavity.
There are two types of channels that are produced: one has a single leg, the other a double leg. To function properly, the resilient channel should be installed perpendicular to the support framing. For walls, the channel spacing is 24 inches on center. For ceilings, the spacing is determined by the support framing. If the spacing of the support framing is 24 inches on center, then the resilient channels should be 16 inches on center. If the support framing is 16 inches, the resilient channels can be 24 inches on center. Should the intended finish be a spray texture, the spacing for the channel should be limited to 16 inches on center.
Nails should never be used when fastening resilient channels to the support framing. For wood framing, the fastener should be 1 1/4-inch type W bugle head screw. For steel framing, if the steel thickness is 30 mils or less, the screws should be 3/8-inch type S panhead. If the framing steel is greater than 30 mils, then the fastener should be a 3/8-inch type S-12 panhead. Resilient channels can cantilever a maximum of 6 inches. This may vary by manufacturer and the profile of the intended channel. There should be a slot in the channel that must be centered over the support framing. In splicing adjacent channels, the slots of the two channels should be overlapped and centered over the framing. An option to the overlap would be to abut the adjacent channels over the same framing member, leaving a 1/16-inch gap between the channels.
Additional channels should be installed on the wall framing if there will be wall cabinets. The placement of these channels should coincide or be centered with the top and bottom cabinet mounting brackets. Should the distance between the hanger brackets exceed 24 inches, then an additional channel is required at the midpoint between the brackets.
A maximum of two layers of gypsum board may be installed over a resilient channel. For single layer applications, the fasteners should be 1-inch type S bugle head screws, and 1 5/8-inch type S bugle head screw for double layer applications. The installer should be careful not to run the fasteners through the gypsum panels, through the channel and into the supporting framing. This will “short circuit” the channel and cause acoustical performance degradation. The gypsum panels should be installed with their long dimension oriented perpendicular to the channel. A 1/4-inch gap should be maintained around the perimeter of the partition. This gap must be filled with acoustical sealant or the assembly will never achieve its specified Sound Transmission Classification. This sealant must be used to fill any gaps caused by penetrations such as electrical boxes.
For single leg channels, the flange that is used for attachment to the framing should be on the bottom. The open side is then up so that the gravity load of the gypsum panels will pull the panels away from the framings. The open side down tends to close the gap that can lead to negating the acoustical performance. Acoustical engineers recommend installing the first channel above the floor with the attachment flange up. The installation sequence for a partition is to position the first run of channels at 24 inches off the floor, then index the next higher rows off of that first row. The last channel should be 6 inches lower than the ceiling, and the first row at 2 inches above the floor. This positioning may have to be altered to meet fire resistance ratings.
To meet fire resistance requirements, the channel and the gypsum panels should extend through any inside corners, meaning through the intersecting stud cavity and be attached to the very last stud. For outside corners, leave a small gap between adjacent channels. The suggested method for gypsum panels in multi-layered systems would be to “stair step” them.
If control joints are required, the channels should be attached to the framing on both sides of the control joint and not be continuous through the joint. The control joint itself should be backed with acoustical insulation. Additional detailing maybe required for fire resistive performance.
Resilient channels have been successfully used in both fire resistive and high performance acoustic assemblies. To achieve the intended performance, it is important to utilize good detailing and installation practices.
Robert Grupe is AWCI’s director of technical services. Send your questions to [email protected], or call him directly at (703) 538.1611.




