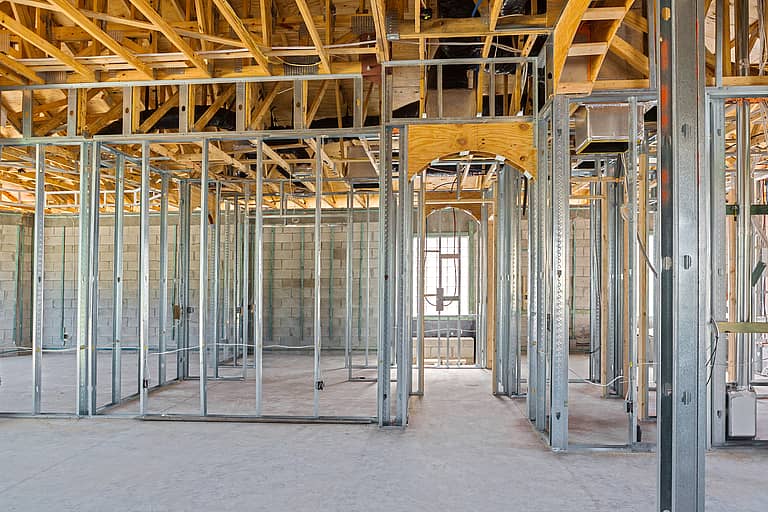Q: I’m working on a project where the architect has required sound performance for the partitions. However, the structural design requires thicker steel studs at a tighter spacing than specified, and from what I can determine, the basis for the specified assembly. How will that affect the required sound performance?
A: The quick answer is that doing both will have a negative effect on the acoustical performance of a wall assembly. This negative effect may be significant. Sound Transmission Classification is a single number rating system used to measure and compare the relative acoustical performance of assemblies. STC testing must follow ASTM E90, Standard Test Method for Laboratory Measurement of Airborne Sound Transmission Loss of Building Partitions and Elements, and the actual number is developed by taking the E90 test results and follow ASTM E413 Classification for Rating Sound Insulation.
A study was run to evaluate the impact of tighter spacing and thicker steel had on acoustical performance. The above mentioned ASTM standards were followed. The control wall consisted of an 18 mil 3 5/8 inch stud at 24 inches on center. The gypsum panels were a single layer of 5/8-inch Type X on each side. The stud cavity was filled with 3 inch sound insulation. A series of tests followed where the spacing went to 16 inches and then 12 inches on center. The thickness of steel went from 18 to 30 mils. The results were pretty convincing—and potentially troublesome. There was a loss of four STC points when changing from 18 to 30 mil steel and reducing the stud spacing from 24 to 16 inches on center. At the face of it, four points may not seem like a lot, but in the world of acoustics, it is very significant.
The threshold for a good sound-rated partition has traditionally been an STC of 50. That level of performance is currently written into the 2015 International Building Code as the minimum sound performance between dwelling units (Section 1207.2). Installing an assembly that can only provide 46, when the specified requirement is 50 is putting both the designer and contractor at risk. The code does provide some leeway, 5 points, if the assembly is field tested. Field testing can be defined as that which has not been done in a classic laboratory, where tight controls are in place to control anything that affects the outcome. In a controlled test setup, sound is generated on one side of the assembly, and then monitored on the other side of the assembly. The only way that sound can get to the opposite chamber is through the assembly itself. That would not be the case for the field tested assembly. You can definitely tell the difference between the two ratings, and hence the risk to all parties.
Mass, isolation, absorption and decoupling are all factors that control sound performance. Mass comes in the form of the gypsum panels. Sound energy is dissipated as it passes through the mass. Isolation is taking the mass, dividing it (not necessarily equally) and separating the two a certain distance, like a stud cavity. Energy is dissipated going through the first mass and also through the air column that separates the mass, and a third time as it goes through the second mass. Absorption is simply the inclusion of insulation in that stud cavity. By “exciting” the individual fibers of the insulation, sound energy is transformed into heat. Decoupling is the factor that is coming into play with changing stud thickness and spacing. Sound energy goes through the framing members themselves and can degrade the benefit of the air column and absorption. A wood stud does not perform as well as a 15 or 18 mil steel stud. That is why resilient channels were invented. The idea was to decouple the gypsum panels on one side of the wall from the gypsum panels on the opposite side. The difference is dramatic. It became the first cost effective, efficient solution to take a low performing wood stud assembly and push it over 50 STC. The final factor is where sound “leaks” around the wall and can quickly negate what could otherwise be a good wall. It is called “flanking,” and it can be mitigated by sealing the perimeter of the wall
As we tighten the spacing and increase the steel thickness, the steel framed assembly’s performance is limited by the framing. It can be considered similar to removing the resilient channel on a wood-framed partition.
So what should a contractor do? As early as possible in the bid stage, analyze the contract documents, specifically the partition schedule. Review the required STC, check the referenced assemblies, and focus on the basis of the published STC. See if the walls specified will meet both the acoustical and structural requirements of the project. If there is a discrepancy, document it as soon as possible.
Some manufactures have developed significant data at both 16 and 24 inches on center. They can be an excellent resource substantiating the required performance. The Steel Framing Alliance also has a “Fire and Acoustical Guide” that also has some information related to the tighter spacing.
Technical solutions typically require increasing the wall thickness. The solution employs either adding mass or decoupling the assembly. There may be some hybrid proprietary panels, accessories and systems available to provide the specified performance. Contractors who can catch the potential problem and offer a solution that existing data will support will find themselves well positioned on the project team. Just make sure that you consider all the other performance requirements of the assembly. Essentially we cannot sacrifice fire resistance, structural capacity, moisture migration or aesthetics for the sake of acoustics.
Robert Grupe is AWCI’s acting director of technical services. He can be reached at (703) 538.1611 or [email protected].




