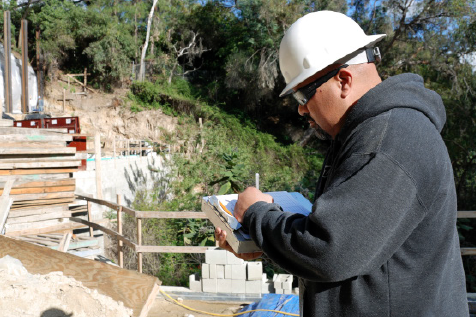One of AWCI’s fireproofing contractors questioned the extent of the application of fire-resistive material. He has a project with one room in a one-story building that has a two-hour rating. The roof framing is a bar joist system with a metal deck, and the walls are drywall. The architect wanted him to apply fireproofing to the bar joists outside of the room. His question was why, and what good does this additional protection provide?
Fire-rated partitions are installed to provide a fire separation between different uses to protect the building occupants in case of a fire. In this case, the room with the fire separation is on the exterior wall. With the fire-rated partitions extending to the underside of the metal deck and the bar joists protected with spray-applied fireproofing, the fire-rated enclosure is complete and effectively separates the room from the rest of the building. I consulted with a fire protection engineer and he stated that applying spray-applied fireproofing to the bar joists outside of the enclosure is not required and provides no additional protection.
What Inspection Report?
Hot on the heels of the first fireproofing question came another. This time the contractor completed the application and was verbally told that the application passed all tests. Now with the building complete, ceilings, piping and ductwork in place, the general contractor stated that the fireproofing application had some deficiencies and in some places did not have the required fireproofing material thickness. The GC had hired an independent inspection agency to inspect the fireproofing, and the inspector did not file reports with the GC in a timely fashion. When questioned by the applicator why the inspector did not follow the procedures specified by Technical Manual 12A, the response was that they had followed two ASTM standards, and standards do not specify the need for filing timely inspection reports.
In gathering background information, a couple of interesting facts came to light. The building code used for the fireproofing was the BOCA 1996 edition while the remainder of the building used IBC 2000. The IBC references Technical Manual 12A for inspection procedures for field-applied, sprayed fireproofing, and BOCA 1996 does not. TM 12A specifies that written inspection reports shall be filed promptly to the owner or his representative, general contractor and fireproofing applicator within one week of the test. The people from the inspection agency stated that they had no knowledge of TM 12A and were not required to file a report. If IBC 2000 had been the building code applied to this project, the requirements for a certified inspector would have come into play. The International Code Conference provide certification for fireproofing inspectors who successfully pass a test based on the requirements specified in TM 12A. BOCA does not contain those requirements; however, BOCA does include sprayed cementitious and mineral fiber fire-resistive materials under the requirements of special inspections. BOCA goes further to require that special inspectors keep detail records and submit interim reports to the code officials and the owner.
I suppose you have to ask the question of why all of a sudden that the GC would raise a non-performance issue after the work had been completed. Do you think the outstanding request for payment of $100,000 had anything to do with it?
Control Joints in Stucco: Why?
Finally, a call from New Mexico and a question about the use of control joints in stucco. In this case the architect decided he did not want those ugly control joints on the face of his building. Just why do you need to use them in the first place?
A quick trip to ASTM C1063, along with many other resources on the subject, gives us the answer very clearly. The primary function of control joints in stucco on metal lath is to provide relief from stress in the material. This stress occurs during the curing process and also after curing when the surface is subject to thermal stress. Unchecked, this stress leads to cracks in the surface that in turn leads to water penetration and the potential of unseen water damage. The control joints also provide a place for the crack to occur, hence the term control joint, as in controlling the crack. Stucco is a very durable exterior cladding and provides good water resistance, and it is also a breathable system that allows any moisture absorbed that gets into the stucco to either evaporate or finds its way of the wall at the weep screed at the bottom of the cavity.
Donald E. Smith, CCS is AWCI’s director of technical services. E-mail your technical questions to him: [email protected].
- Events
-
-
-
March 31-April 3, 2025
The Westin Charlotte
Charlotte Convention Center
Charlotte, North CarolinaMore Events
-
-
-
- Education
-
-
- EIFS National CertificationDoing It Right ProgramsAdditional CoursesMore Learning Opportunities
-
-
-
- Media
-
- Resources
-
-
- Technical Resource LibraryHealth & SafetyFocuses & InitiativesMediaDirectories
-
-
-
- About
-




