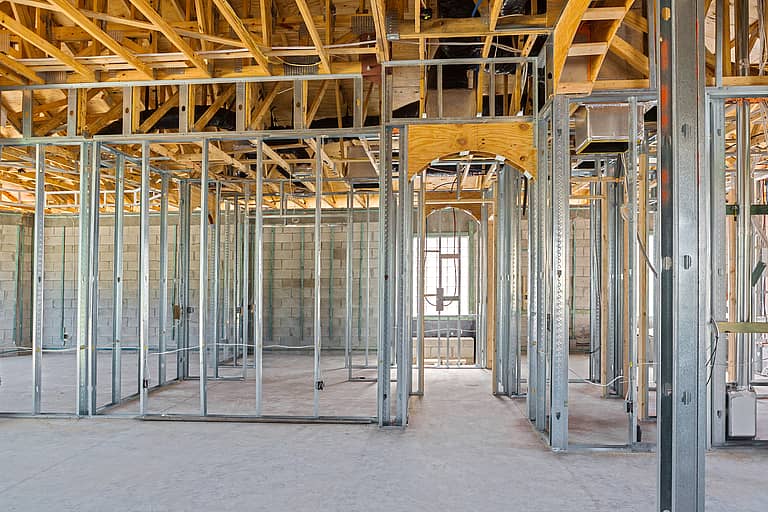Q: What are the requirements for maintaining the fire integrity of a fire-resistive wall when installing electrical boxes?
A: According short answer is that it depends on not only the size of the individual box, but also the aggregate size of multiple outlet boxes in a given size wall. The fire integrity of any fire resistive wall construction that incorporates gypsum board and framing is based on the type and continuity of the gypsum panels used. Also of importance is the size and spacing of the fasteners that are employed to hold the panels in place. If the gypsum panels are breached at the same location on both sides of the wall, then special firestop methods need to be installed. Since the typical installation of an electrical box only impacts one side of the partition, special firestop details may not be needed. In many cases the individual boxes are covered with what might appear to be “fire caulk” or a putty-type substance. However, this may only be needed to maintain the required acoustical performance.
Guidance for electrical boxes can be found in the “Online Certifications Directory” of the Underwriters Laboratories’ website. Embedded in each UL design, for example UL Design U411, is a link that provides a wealth of information related to fire-resistive construction. This link covers partitions, floor and roof ceiling assemblies, and columns. The link itself is titled “See General Information for Fire-resistance Ratings – ANSI/UL 263.” Once the reader is at that location, there is an index of topics to help navigate through the large amount of material that is available. Under item six, “Walls and Partitions” is section nine, “Metallic Electrical Outlet Boxes.” This is the information pertaining to this detail.
The guidance covers up to two-hour fire-resistive walls that are either structural (load-bearing) or non-structural (non-load-bearing), and the framing is either wood or steel studs. Walls with a fire-resistive rating greater than two hours will require a special study. For the two-hours-or-less walls, the first requirement is that the certified electrical boxes be securely fastened to the studs. There is a maximum allowable gap of 1/8 inch between the edge of the gypsum board and the box itself, plus the surface area of the box is limited to 16 square inches. Recognizing that there is characteristically more than one outlet box in a wall, there is a maximum allowable aggregate area of multiple boxes that cannot exceed 100 square inches in 100 square feet of partition. Should that individual or aggregate area be exceeded, then special wall-opening protective materials must be included. These devices are proprietary in nature and by design are intended to maintain the fire integrity of the assemblies when the basic requirements mentioned above cannot be met.
Another condition for outlet boxes was alluded to earlier. That is, they should not be installed back-to-back, otherwise they will create a thermal shunt through the wall. Outlet boxes installed on opposite sides of the wall must be offset a minimum horizontal distance of 24 inches. Should they be installed closer together, then again the special wall-opening protective materials must be included. Researching a little more on these protective materials, we note that there are four conditions where the wall-opening protective materials should be considered:
- The outlet boxes on opposite sides of the wall are less than the required minimum of 24 inches.
- The individual boxes have a surface area greater than the maximum 16 square inches.
- The aggregate surface area of the boxes is greater than 100 square inches in 100 square feet of wall.
- Conditions where boxes are installed on opposite sides of staggered stud walls.
The last requirement is specific to chase type walls where, because of the double row of studs, the stud cavity itself is not bounded by the adjacent studs.
What this all means is that if the above conditions are met, then the fire integrity of the wall is not compromised simply by the presence of the electrical box. If the installation falls into one of the four conditions mentioned, then additional fire protection is required. As is always the case, the authority having jurisdiction over any given project has the right and responsibility to determine the acceptability of a proposed installation. It is important to understand what may be interpreted and therefore required for the project in question.
Robert Grupe is AWCI’s director of technical services. Send your questions to [email protected], or call him directly at (703) 538.1611.




