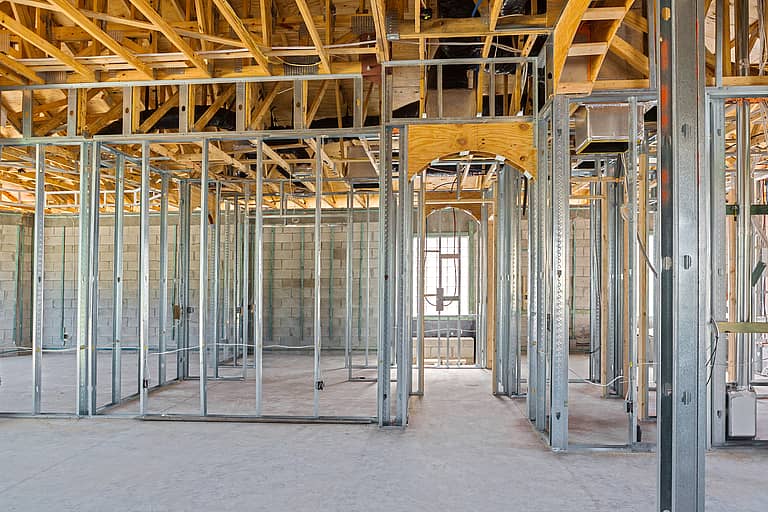Q: Is the staggering of gypsum panel joints important in fire resistive wall construction?
A: The staggering of gypsum panel joints in fire resistive construction is extremely important. Not staggering the joints may lead to excessive heat transfer through the wall and negate the intended fire performance. The performance is determined by testing an entire assembly according to ASTM E119, Standard Test Methods for Fire Tests of Building Construction and Materials, test procedures. This is the test protocol that yields the hourly fire ratings that are mandated in building codes. These hourly ratings vary based on building type and occupancy.”
Starting with a fire event on one side of the wall, the concept is to limit the heat rise through the total assembly. There is also a structural component to the test that evaluates the potential impact of falling debris onto the system. This is done through the application of a stream of water, after fire exposure, for a specific time and at a specific pressure.
Gypsum, with its chemically combined water, offers unique fire-resistive properties. It retards the flow of heat through the assembly. In the process of reducing the flow of heat, the gypsum panel is degraded. It is therefore considered sacrificial on the fire side of the wall. The panel on the non-fire, or unexposed, side must maintain its integrity. This is where gypsum panel placement becomes critical. Excessive gaps between adjacent panels and their placement in the wall can have a deleterious effect on performance.
This effect is exacerbated during fire exposure. Gypsum panels tend to shrink at elevated temperatures while the protection provided by any joint finishing system is rendered ineffective on the fire side of the wall. This, in turn, allows for elevated temperatures within the stud cavity, thus allowing the increased potential for the flow of flame and hot gases through the assembly.
Providing for the staggering of gypsum panels is straightforward, at least in concept. However, the execution may be a little more problematic. The placement of joints may vary from fire test to fire test, but there is some commonality. A good basis for guidelines for the staggering of joints can be found in the generic fire designs listed in UL: UL Design U465 for one hour and UL Design U411 for two hours. Both are non-load-bearing applications.
In the one-hour UL Design U465 there is a distinction if the gypsum panel is applied vertically or horizontally. Vertical applications indicate that the long edge of the gypsum panel is installed parallel to the vertical framing, whereas in the horizontal application the same long edge is installed perpendicular to the vertical framing. The following is called out for panel joints: For the vertical (parallel) application, the “joints oriented vertically and staggered on opposite sides of the assembly.” For the horizontal application, “Horizontal edge joints and horizontal butt joints on opposite sides of studs need not be staggered or backed by steel framing.”
The edge joint is considered the edge along the long dimension, or typically the tapered edge. The end joint is then where the two square edges, short dimension edge, come together. This allows for the horizontal edge joint on one side of the wall to be directly opposite the horizontal edge joint on the other. Generally speaking, if the gypsum panel manufacturer passes the test for this application, then for the vertical application, the horizontal end joints need not be staggered.
In the two-hour design the following information from UL Design U411 is allowed: “Vertical joints centered over studs and staggered one stud cavity on opposite sides of studs. Vertical joints in adjacent layers staggered one stud cavity. Horizontal joints need not be backed by steel framing. Horizontal edge joints and horizontal butt joints on opposite sides of studs need not be staggered. Horizontal edge joints and horizontal butt joints in adjacent layers staggered a minimum of 12 inches.”
The significant point to remember is to always stagger vertical joints. In multilayer systems, each adjacent layer should be offset. Also, the vertical joints on the opposites sides of the framing should be offset as well. The amount of offset is one stud. Adjacent horizontal joints in multilayer systems should be staggered a minimum of 12 inches.
In single layer assemblies, vertical joints should be staggered. Directly opposed horizontal end and edge joints are acceptable, assuming the panel was tested that way.
This is offered as a general guideline; the contractor should always review the fire test that was specified to confirm any unique gypsum panel locations. Also, final approval of gypsum panel placement is the right and responsibility of the authority having jurisdiction for a project.
Robert Grupe is AWCI’s director of technical services. Send your questions to [email protected], or call him directly at (703) 538.1611.




