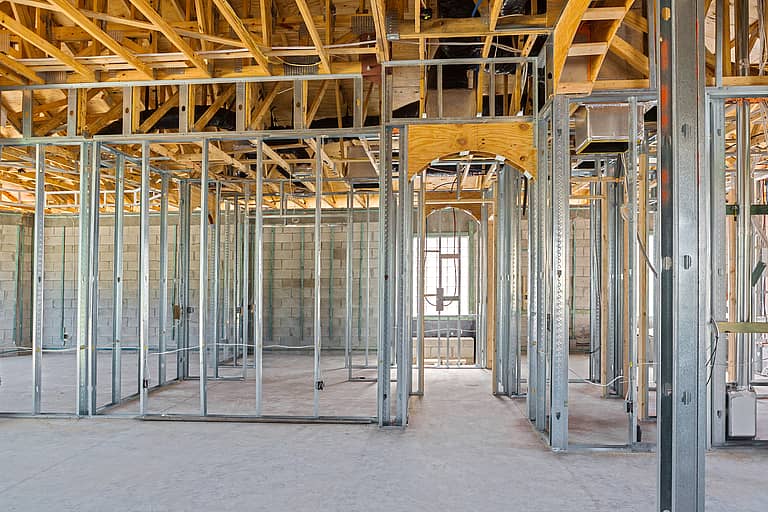Q: Can you explain fire resistance relative to door frames in cold-formed steel framed walls?
A: The subject of fire resistive fire door assemblies is fairly complex. The reference for this discussion will be the 2018 International Building Code. Similar to fire-resistive walls, door frames and doors are considered assemblies. Fire performance is predicated on the total assembly working in unison. Under the IBC, a fire door is defined as the “component in a fire door assembly. Any combination of a fire door, frame, hardware and other accessories that together provide a specific degree of protection to the opening,” comprises a fire door assembly.
Fire rating of fire door assemblies is governed in the “Fire and Smoke Protection Features” chapter. The Opening Protectives section defines door assembly performance: “fire door assembly, fire shutter assembly, fire window assembly, or glass block assembly in a fire-resistance-rated wall or partition.” Elevator doors and frames are described in Section 713. An important table is Table 716. 1(2), Opening Fire Protection Assemblies and Markings. The fire-resistive rating of the door assembly varies by type and fire-resistive rating of the wall assembly. For a fire wall or fire barrier assembly that must be four hours, the minimum fire door assembly rating is three hours. For two-hour shaft enclosures, the minimum required door assembly is one and a half hours. The table divides the walls into fire walls, shaft enclosures, horizontal exits in fire walls, fire barriers, fire partitions, fire partition corridor walls, exterior walls and smoke barriers.
The fire testing of doors must be conducted in accordance with NFPA 252, Standard Methods of Fire Tests of Door Assemblies. The standard establishes test procedures that include fire exposure and hose stream on door assemblies. Fire and hose stream tests are very similar to the wall tests. The fire door assembly is installed in a wall system and then placed in front of a fire furnace. Fire exposure is on one side, and the exposed temperatures are the same for both tests. The hose stream is the same in that the wall with the door assembly is subjected to the hose stream immediately after fire exposure.
NFPA 252 does not place mandatory limits for the temperatures of the unexposed side of the assembly. Codes may limit temperatures in certain instances. No openings in the assembly can allow for the passage of flame and hot gases through the system. For the hose stream, the door must remain in place without passage of water beyond the plane of the wall.
Certification of compliance is reflected by labels that are affixed to the assembly. Labels are supplied by third party testing agencies acceptable to the authority having jurisdiction. These agencies inspect the manufacture of the components of the fire door assembly. Labels specific to those components are required. There are acceptable alternative methods, most common is the use of an engineering evaluation of the proposed assembly.
In the annex of the 2019 edition of NFPA 80, Standard for Fire Doors and Other Opening Protectives, are details of acceptable installations of “Typical Pressed Steel Door Frames.” Figure A.6.3.1.2 provides installation scenarios that include CFS framing and gypsum panels. A few key details stand out. The door frame is attached to the jamb stud through a drywall steel stud anchor. In both a one-hour (single layer gypsum panel to each side) and the two-hour (double layer gypsum panels to each side), the anchors are individually attached to the steel jamb stud with two drywall screws. The gypsum panels must protrude one-half inch into the throat of the door frame. The throat opening of the pressed steel door frame is exactly the total thickness of the fire-resistive wall. There is no gap between the door frame and the outermost layer of the gypsum panels. The door frame must mate perfectly with the wall. This limits the ability of the contractor to modify a specified wall type by using alternate thicknesses of gypsum panels without first researching the need for fire doors.
From a contractor’s view, several important items must be met to ensure overall code compliance and ultimate fire performance. The fire-resistive wall that the fire door assembly is installed in must meet all the requirements for the wall itself. That means the gypsum panels and layers of panels must meet a specific design. The size of the CFS framing must meet both the structural requirements and the minimum thickness as prescribed by the wall design. The jamb stud or studs must have the structural capacity to accommodate the opening and the fire door assembly. The drywall steel stud anchors must be installed properly to the jamb studs. Finally, the finished wall thickness must mate with the door frame leaving no gaps, and the panels must protrude into the frame the required one-half inch.
Fire door assemblies play a key role in life safety. Proper design and installation are essential to achieve the intended performance. Therefore, the contractor needs to pay attention to some crucial details to achieve code compliance.
Robert Grupe is AWCI’s director of technical services. Send your questions to [email protected].




