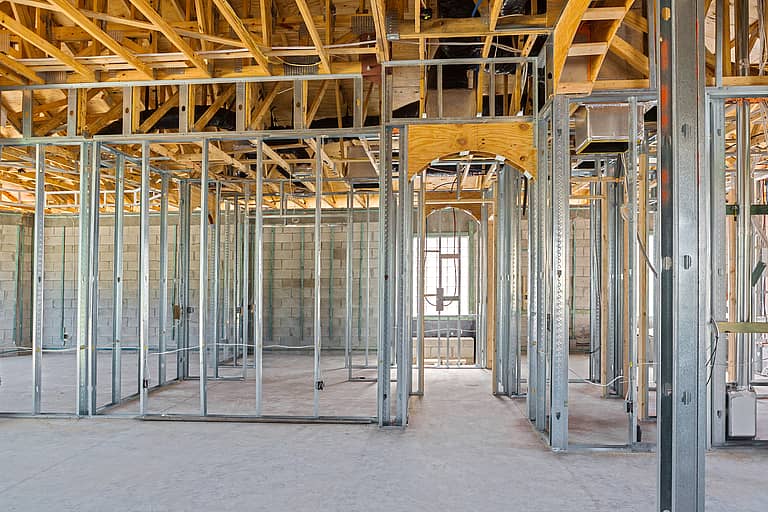I have finally reached the threshold where I think it is prudent to review some of the feedback this column has received since my return to the role of Mr. Wachuwannano. It is both gratifying and terrifying to learn that this column is read by a wide assortment of people in the industry. More often than not, I get thumped by manufacturers’ representatives who were less than thrilled with my depiction of a product or system, and as a former tech rep for a manufacturer, I get that they may be defensive when their product is not presented in the best possible light. But every once in a blue moon, I manage to get input from the guys and gals who are in the field assembling the products into built systems. And as these are the people doing the hands-on, real-world work, I tend to be a little more mindful of what they have to say. So, the following is a mixture of input from the producers and the users, with updates where appropriate.
In the May 2015 column, I discussed the ongoing debate about cutting lath behind control joints in stucco assemblies. The gist of the article came from Steve Etkin’s letter to the ASTM stucco group:
“AWCI agrees that ASTM C1063 should be modified so that it allows and presents alternate methods for such things as installing control joints without cutting the lath. This modification will allow design professionals and contractors to include methods they know to work and avoid being penalized for not complying with the letter of the law.”
I received an email from Brian T. Conroy asking essentially if there were any studies that conclusively supported our position on the matter, and I answered that to my knowledge (aside from generations of hands-on empirical experience) there weren’t; however, my response below expresses my thoughts on the whole matter:
“So, real question is do we not allow contractors who know they can make this method work by excluding it as an alternate method in the standard, or do we allow for alternate methods where the contractor takes responsibility for his work? As several of the position papers assert, not every region is subject to the same environmental conditions, so to limit all of them to a system that is arguably unnecessary, time-consuming, and more costly, is putting one more constraint on contractors. I don’t believe tying the hands of the competent to accommodate the inabilities of the incompetent is the intent of either the standard or the code. I submit that allowing alternate methods actually allows us to weed out the marginal players who shouldn’t be out there in the first place.” [Please know that this is my personal opinion and not intended in any way to represent the view of AWCI or anyone else in the industry.]
Conroy then offered this: “Thanks for all your response. It was great and I think it places a lot into perspective. I think that this should be the follow up to the article. It really helps place things in a light that make it clear that it is more about the applicators then the code.”
In the January 2015 column, I discussed the frustrations that attend trying to change a labor estimate for non-structural steel framing job to that for a structural job. I finished the segment with the following:
“My only suggestion beyond this is to time the same carpenter doing the same area using both gauges and extrapolate the total difference. I invite the estimators among the readership to weigh in on this.”
For which I received this response from Andy Bangert:
“Another key point to the increased cost of the 12 gauge construction labor vs. 20 gauge is that the drywall hang is going to be much slower on the heavier gauge. Lastly, self-drilling screws will also be required, another material cost increase.”
Good points.
In the December 2014 column, I wrote about site conditions in the recently revised Technical Manual T-12B, specifically maintaining a minimum substrate temperature of 50°F (10°C) for a minimum of 72 hours after the application of the TFIFRM, unless otherwise recommended by the TFIFRM manufacturer.
A manufacturer’s rep, Kevin Twyford, asked that I highlight that last point: … [In the December] issue, you answered the minimum substrate is 50 degrees. Our [product] can go on at 41 degrees F. Can we make sure that this will not affect our applicators in the field with inspectors? Can you possibly reply the surface temp is based on the manufacturers’ product data sheets?
Yes, the specifier is always encouraged to check the current spec data to ensure the job is performed properly.
Lee G. Jones is AWCI’s director of technical services.




