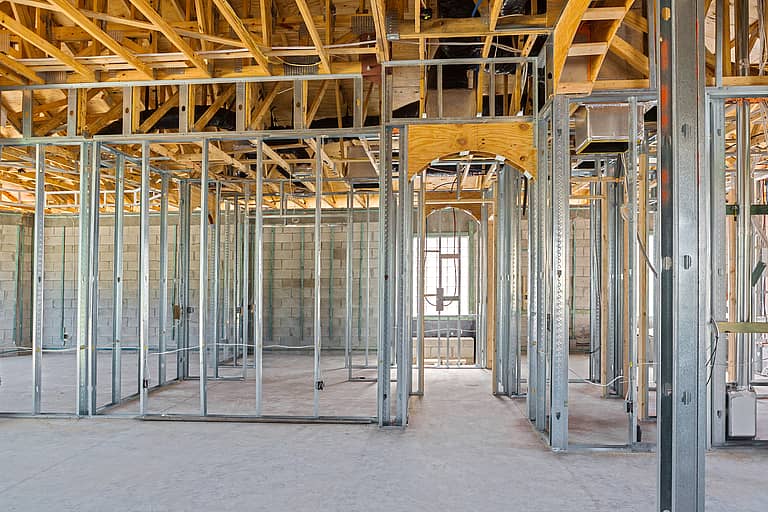Q: We have discovered damage of varying types, ranging from minor cracks to medium-size holes, on an EIFS-clad building. We do not know what brand of EIFS was installed, but we need to perform these repairs as soon as possible to avoid further damage to the structure. What can we do?
A: Several of the major EIFS producers have downloadable documents offering step-by-step procedures for cleaning and repairing their systems. And though each manufacturer offers several systems, the recommended repair methods seem to be fairly uniform. I have attended AWCI’s EIFS—Doing It Right® program, which also outlines these steps in a non-proprietary format. That presentation includes the following highlights:
Always have the work performed by an experienced EIFS mechanic and ensure that premium materials are used for the repair. Ideally, the materials come from the original manufacturer, although in some cases, such as this one, that remains an unknown. Get a “dry to dry” match of the color and texture of the finish material. (On older structures, this may mean applying a suitable coating to the entire surface to achieve a uniform color.)
Always try the intended repair materials in a non-conspicuous area. This ensures that the finishes match the surrounding area and allows the owner to approve the work before it is performed in a more conspicuous location.
The two main repair methods are the “hot knife” method and the “grinding” method. The hot knife method involves cutting out the damaged area and using a hot knife to melt away some of the insulation board under the finish layers or “laminae” to minimize the size of the repair. It requires the repair person to work new reinforcing mesh under the existing laminae as part of the procedure, but it keeps the size of the repair as small as possible.
The grinding method involves cutting out the damaged area and then grinding off 2 to 3 inches of the finish surrounding the area the down to the reinforcing mesh. New mesh, basecoat material and finish are then applied over the exposed area. This makes for a somewhat larger repair area than the hot knife method.
With both methods, careful masking of the surrounding areas is critically important to avoid getting basecoat on the finish; each layer must be allowed to properly dry, and the new finish must be carefully feathered into the surrounding finish to properly blend in.
The manufacturers’ literature also covers cleaning, repairing cracks corners and other steps that relate to their systems. As these publications are available for free download on the Internet, a search using the term “EIFS repair” will provide an afternoon’s worth of reading material with just a few keystrokes.
Q: We are considering installing prefabricated panels as an option for the exterior of an upcoming project and may decide to build our own panels. What are some of the pros and cons to this approach?
A: In a recent installment of AWCI’s Project Manager Development Series, Mark Nabity, president and CEO of Grayhawk, LLC (a commercial wall and ceiling contractor that also manufactures and erects prefabricated exterior wall panels), presented a training module on panelization. Nabity’s presentation included the following benefits of building with prefabricated panels:
Prefabrication provides highly engineered panels and connections
Panels are prefabricated offsite in a controlled environment and are consequently unaffected by inclement weather.
Panel construction can proceed without the variable of uncontrollable delays.
Good manufacturing environments coupled with increased supervision and quality control provides high levels of quality and productivity at lower costs.
Prefabrication provides improved safety performance. Workers’ compensation rates in a prefabrication shop are often up to 50 percent less than field “stick built” rates.
Panel prefabrication occurs while foundation and structural systems are being constructed onsite.
Construction schedules can be compressed due to the parallel in activities and speed of panel installation.
Onsite erection of prefabricated panels is among the most efficient construction methods in terms of square footage erected per man.
Scaffolding systems and jobsite clutter are eliminated or greatly reduced, allowing increased project access to other trades and safer jobsite conditions.
Cold formed steel framed panels can accept a variety of exterior cladding systems including exterior sheathing, exterior sheathing with weather barrier, EIFS, thin brick, metal panels, ceramic tile, stone, etc.
Nabity also pointed out that manufacturing exterior wall panels is a very specialized business with its own set of challenges and considerations. While not a complete list, such considerations include product liability and insurance coverage; structural engineering and design exposure; welder certification and safety; maintaining quality control/fabrication tolerances; panel transportation, storage and erection; and securing crane service. And one very important consideration: Unlike working on a job site on an as-needed basis, running a fabrication plant includes fixed costs and overhead that must be paid whether there is any work or not.
Lee G. Jones is AWCI’s director of technical services.




