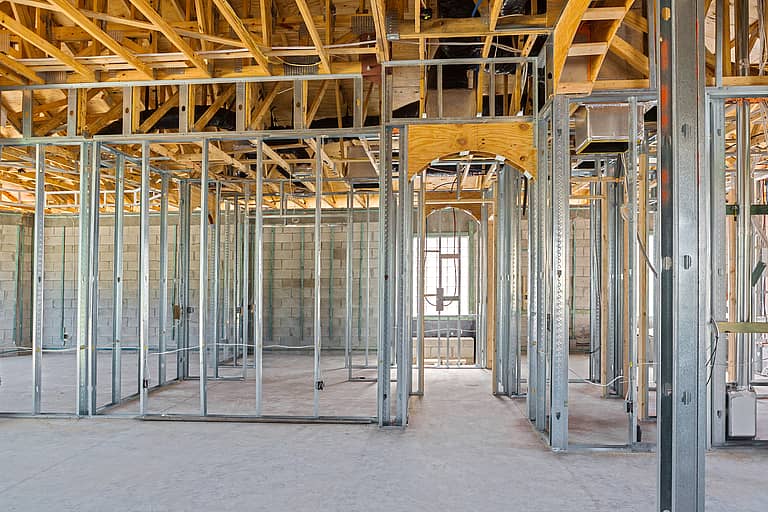Q: Are there any issues concerning changes in the building codes that relate to cold-formed steel framing?
A: A significant change occurred in the building codes that could create confusion during both the bidding and submittal processes. The new way cold-formed steel is referenced in the model codes affects both structural and nonstructural cold-formed steel framing.
The International Building Code references building materials that are accepted by the code and the manner by which they are installed. Gypsum panels must meet ASTM C1396. The code stipulates that panels shall be installed in accordance with ASTM C840. The same holds true for both structural and nonstructural cold-formed steel framing.
While gypsum products are called out in Chapter 25, “Gypsum Board, Gypsum Panel, Products and Plaster,” cold-formed steel products are found in both Chapter 25 and Chapter 22, “Steel.” The contractor must be cognizant of what is cited in both chapters. The differences between the chapters in the same version are exacerbated between the two editions. If not understood and reconciled during design and construction, these differences could lead to confusion and increased exposure to liability to all parties.
Chapter 2211, Section 2211.1 in the 2015 code states: “The design and installation of structural and nonstructural members utilized in cold-formed steel light-frame construction where the specified minimum base steel thickness is not greater than 0.1180 inches (2.997 mm) shall be in accordance with AISI S200 and Sections 2211.2 through 22.7 0r AISI S220, as applicable.”
The wording in the 2018 IBC in Chapters 22, Section 2211 separates structural framing from the nonstructural. Section 2211.1 states that the design and installation of structural framing must be in compliance to AISI S240. In Section 2211.2, nonstructural framing must be designed and installed in accordance with AISI S220.
Looking at the difference in Chapter 25, the difference becomes more significant between 2015 and 2018. In the 2015 version, Table 2507.2 states that structural CFS framing must comply with both AISI S200 and ASTM C955, Section 8. For non-structural framing, compliance must be with S220 and ASTM C645, Section 10. The installation of CFS framing according to Table 2508.1 must be in accordance with ASTM C754 or C1007.
In the 2018 Table 2506.2, structural framing must meet AISI S240, and nonstructural must meet AISI S220. However, in Table 2508.1, installation of steel framing for gypsum board must meet ASTM C754 and C1007. For nonstructural applications, there is no reference made to meeting ASTM C645.
The significance of this is that the deletion of meeting specific ASTM standards for cold-formed steel framing as a material will manifest itself in architectural specifications. There is a high probability of an ensuing disconnect between architectural specifications and code compliance. The architectural specification is the written description of the project to be built. They provide the contractor with critical information on the project that ranges from the contractor’s scope of work to requirements for product installation.
Every element within the new building should be covered in the architectural specifications. They are written in a rigid format called Masterformat®, which is administered by the Construction Specification Institute. Currently the architectural specifications are divided into 48 divisions, and each division is separated into sections. Each section is then divided into three parts. Structural framing is found in “Division 5, Metals,” and nonstructural framing is under “Division 9, Finishes.”
The three parts in the specification are termed General, Products and Execution. General includes scope of the work, quality assurance items, project conditions and the delivery, storage and handling of the appropriate building materials. Products defines the acceptable products. Typically, this is accomplished by direct reference to the acceptable standards such as AISI and ASTM. Execution includes how the acceptable materials are to be installed. This is usually done by reference to the appropriate standards.
These specified referenced standards link directly back to the applicable building code. If there is a disconnect, such as an ASTM standard specified by the architect where the building code requires an AISI, it may open the door to interpretation and confusion. The potential result is the authority having jurisdiction over the project not having the correct information. The problem is aggravated if there are differences between the specified standard and the standard that is required. These differences may lead to delays or even increased liability exposure to all involved parties.
It is in the best interest of the contractor to understand prior to bid how the architectural specification reads, what standards are referenced and which building code the project falls under. If there is a discrepancy in the standards, it is advisable that the contractor alert the architect, explain the nuances in the discrepancy, and document all activities.
Robert Grupe is AWCI’s director of technical services. Send your questions to [email protected], or call him directly at (703) 538.1611.




