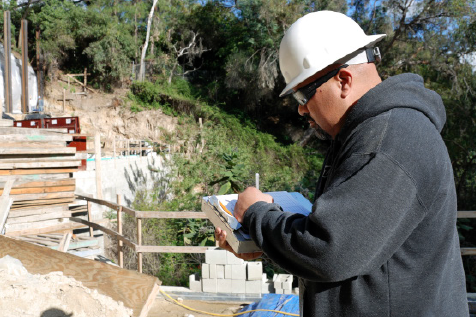Q: Do I need to break the framing in a suspended cold-formed steel ceiling grid system designed for gypsum panels when installing a control joint?
A: The recommended design and installation of control joints in gypsum panels is provided in current ASTM Standards and manufacturers’ published technical literature. The term “breaking the grid” through the control joint is where the grillage on one side of a control joint is completely isolated or not attached to the grid on the other side.
There are two cold-formed steel systems available for suspending a drywall ceiling. While a short description of each is given, the following discussion on control joints is specific to only one of them. That system is the second one described, which is based on suspended acoustical ceiling grid technology.
Suspended gypsum panel ceilings are generally supported by two different steel grillage systems. The first system has been around for many years and has its roots in suspended plaster ceilings. Primary structural support is provided by a 16-gauge cold-formed steel carrying channel that is suspended by hanger wire. The main carrying channels were spaced 4 feet on center. For gypsum panels, cold-formed steel drywall furring channels, or hat channels, are installed perpendicular to the mains. The hat channels are wire-tied or clipped to the main carrying channel.
The other suspended grillage is based on the concept used for installing a suspended acoustical panel system. This system is proprietary in nature and has replaced the older generic system. Cold-formed steel grid manufacturers have many details available to facilitate design and installation; however, they tend to lack specific information on the proper design and installation of control joints in gypsum panels. Some details show a manufactured “device” installed in gypsum panels while the framing is continuous underneath that same product. Other details show that the framing or grid is ‘broken’ underneath the control joint product.
This deserves a discussion that clarifies the definition of a control joint from a product that is designed to aesthetically function as a control joint. The definition of a control joint is found in ASTM C11, Standard Terminology Relating to Gypsum and Related Building Materials and Systems: “a designed separation in the system materials that allows for movement caused by expansion or contraction of the system. The construction of the separation is accomplished by one of the following methods: (1) manufactured devices suitable for this application, or (2) by field fabrication of suitable materials.”
Surface mounting the manufactured device may not constitute a “separation of the system.” Inspectors may interpret that the “separation of the system” is a requirement. Therefore, the ceiling grillage should be “broken.” This may not be warranted in all cases. One grid manufacturer, Armstrong Ceiling Solutions, differentiates between control joints and expansion joints. This is detailed in their technical guide titled “Drywall Grid Systems, Hanging & Framing Flat Ceilings.” The pamphlet illustrates both conditions. For the control joint condition, the grid is continuous through the manufactured device. In the expansion joint, the grid is not continuous. It can be interpreted that this is in keeping with what is published in “The Gypsum Construction Handbook” published by USG Corp. where it states that “control joints should be used in the face of gypsum partitions or ceilings when interior ceilings with perimeter relief, 50 feet maximum in either direction or 30 feet for interior ceilings without perimeter relief.” This is cited in ASTM C840. Reference to ASTM C840, Standard Specification for Application and Finishing of Gypsum Board, Section 20.3.3 to 20.4 is made regarding control joints. Expansion joints are to be used at building expansion joints, or when “metal” changes direction. The guide also requires expansion joints to “separate a system in T -, H -, I- and U-shape buildings or buildings that are shaped in a circle.” This last wording is similar to what is written again in “The Gypsum Construction Handbook.” Here it states that “gypsum construction shall be isolated with control joints … where wings of L-, U- and T-shape ceiling areas are joined.”
Buildings will move due to wind, seismic events and changes in temperature. Interior building materials will move as a result of the building movement and internal changes in temperature and humidity. The inclusion of control joints in gypsum panel systems are meant to minimize the potential for the cracking of gypsum panels. However, proper placement and installation, as published in recognized standards, will not be a guarantee that the gypsum membrane will not crack. It is the responsibility of the design professional to provide guidance on the location and detail the control joint installation. The contractor should formally document any variance from the standards. The design professional should be advised the project may be at higher risk for cracking of gypsum panels should the construction documents show deviation from the standards.
It would appear that the cold-formed steel grid manufacturers are differentiating between a control for the gypsum itself, and control joint based on building geometry, dissimilar materials and changes in framing. This differentiation may or may not require isolating the grillage from both sides of the control joint. For a specific installation, the contractor is advised to discuss the design condition with both the intended grid manufacturer as well as the manufacturer of the specific gypsum panels.
Robert Grupe is AWCI’s director of technical services. Send your questions to [email protected], or call him directly at (703) 538.1611.




